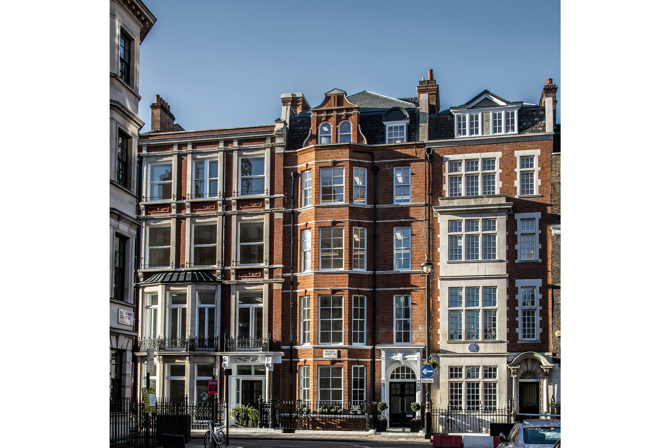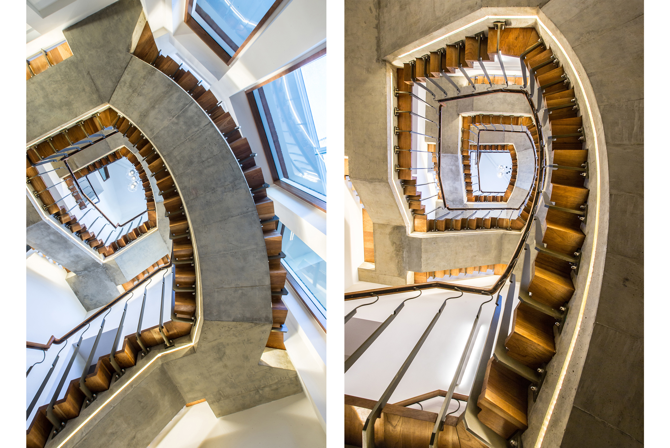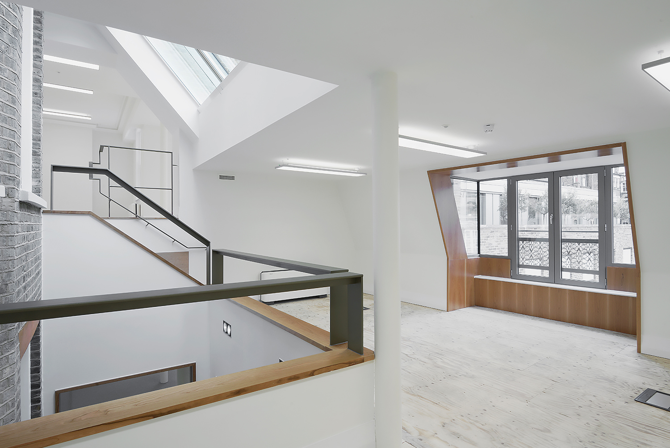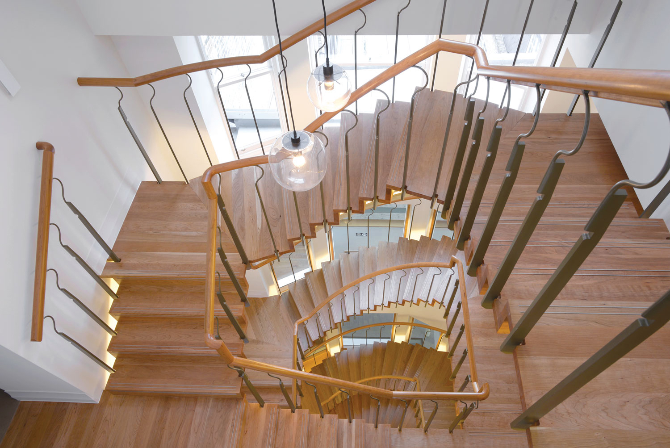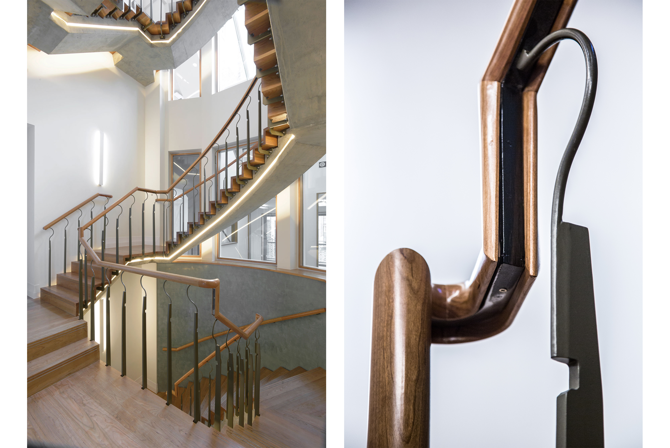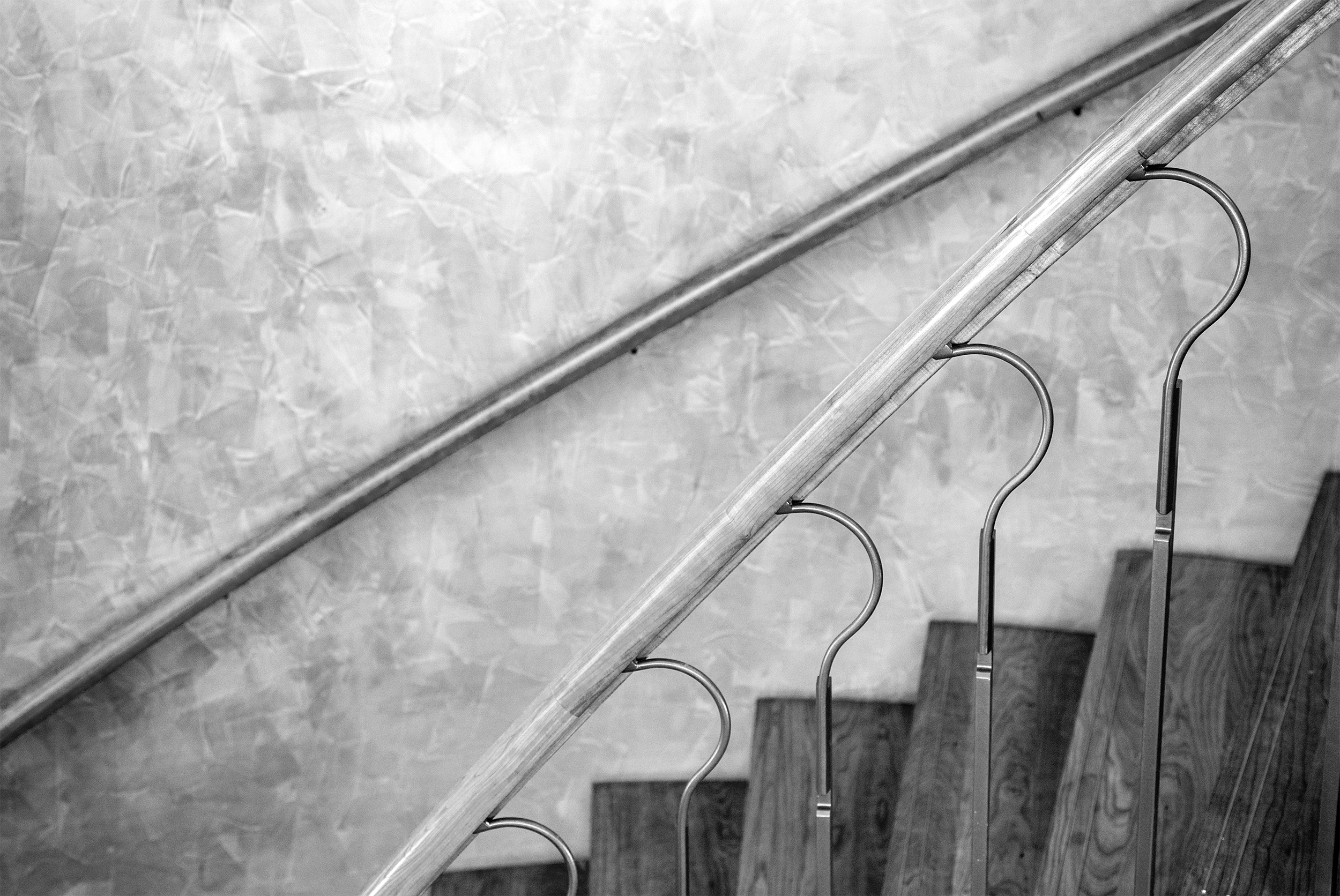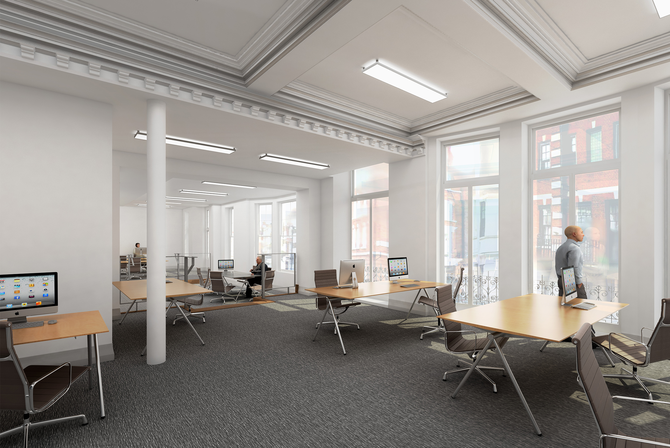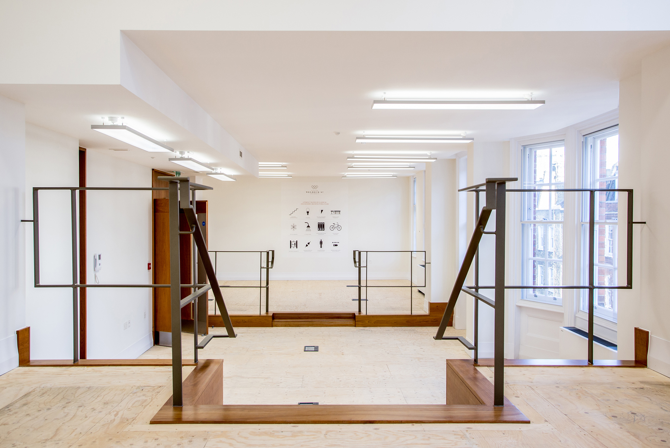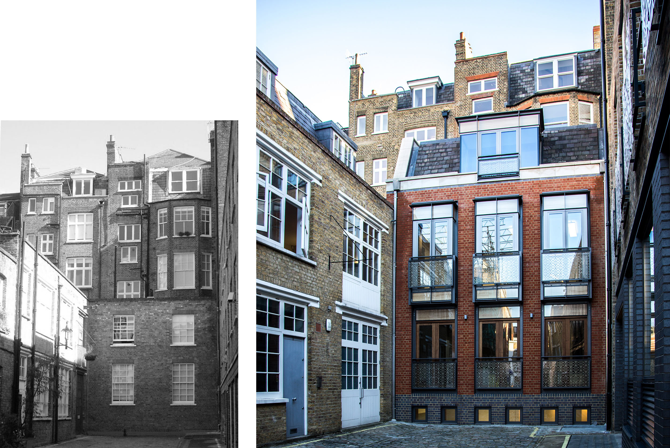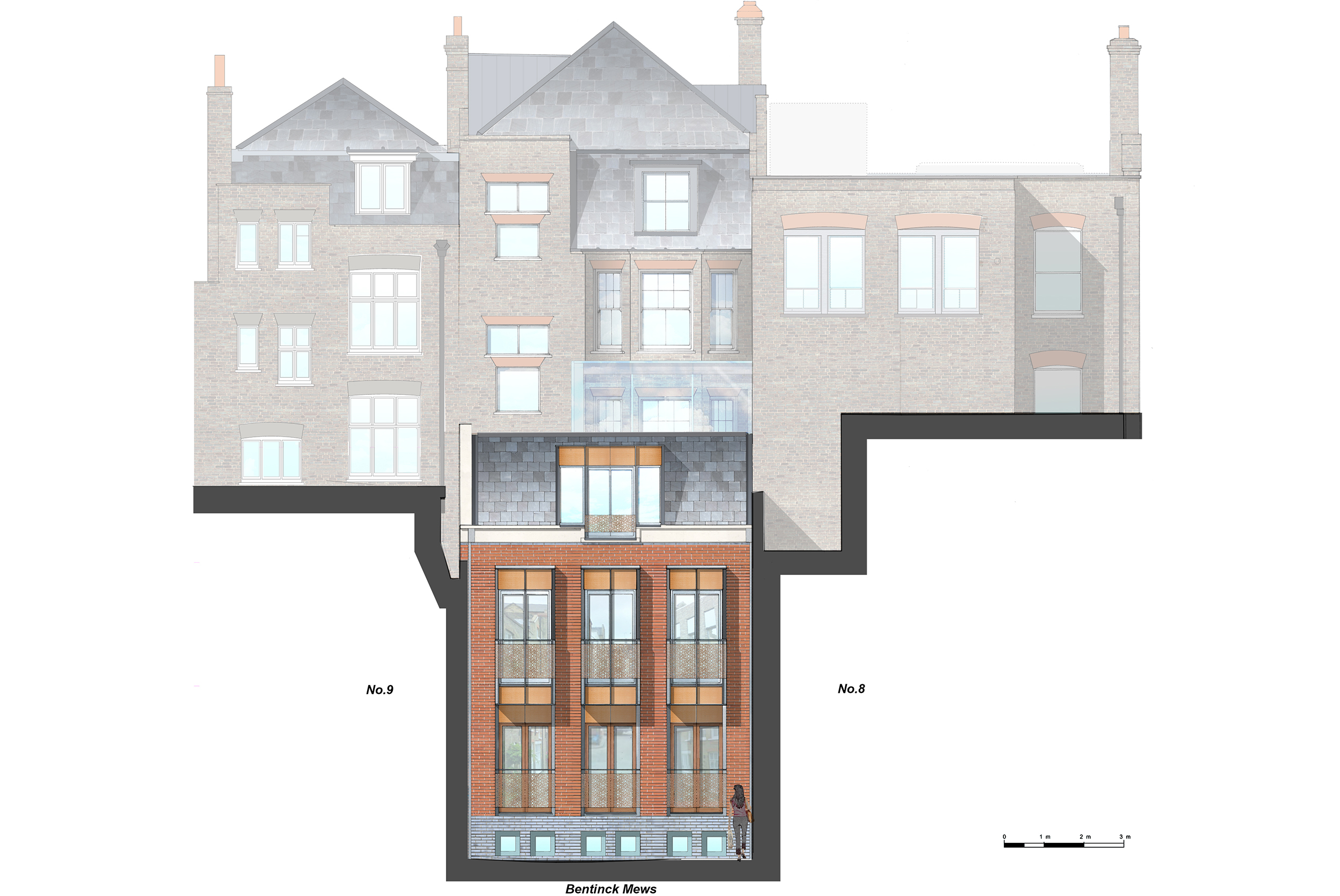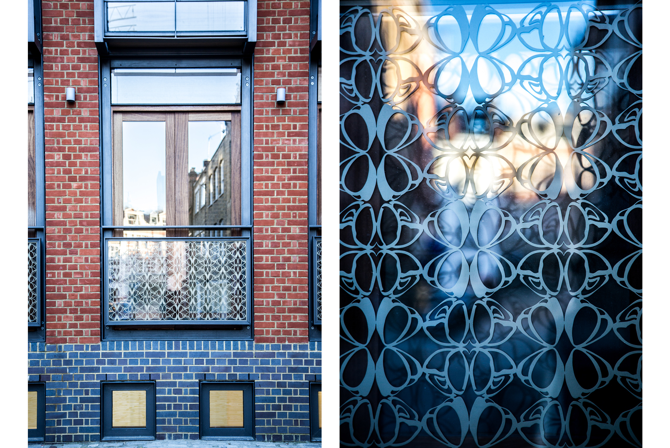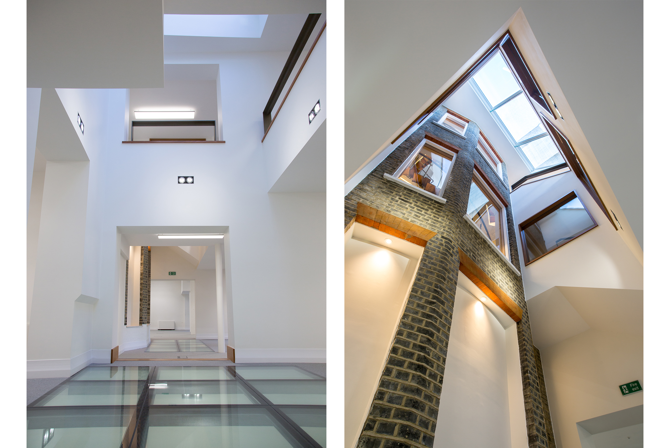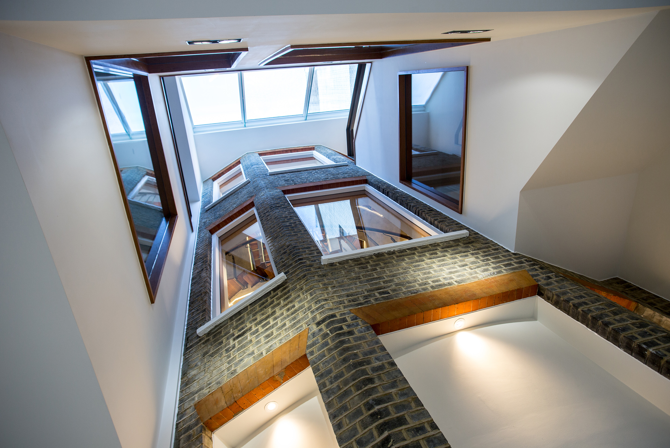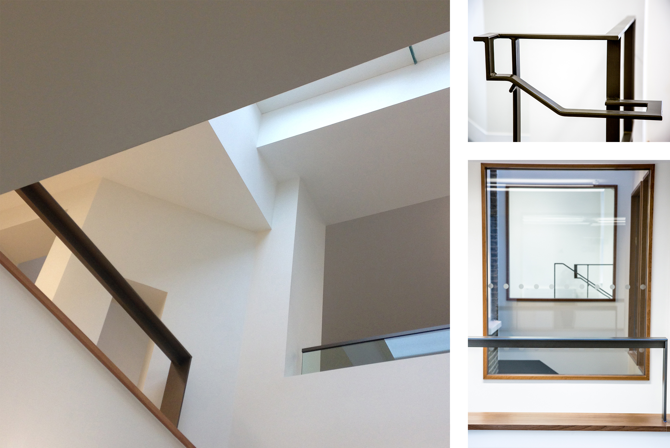52 welbeck street | london
Project Description
The brief was to laterally connect three adjacent buildings, of differing architectural styles and eras, into one open-plan contemporary office space. The challenge was to maximise the floor area, creating a coherent, bright working environment whilst also revealing and reinforcing the building’s historic features.
The three buildings, whilst not listed, are within a Conservation Area, and the Planning Authority stressed the importance of the buildings as viewed from Queen Anne Street. The simplest option would have been to create new build offices behind the retained facades, however CSK sought to inventively re-use and adapt the existing buildings, as opposed to wholesale demolish, as a more
sustainable response to climate change. CSK found a solution that would meld together as much of the buildings’ existing fabric as possible whilst creating contemporary open plan office space.
The meeting of old and new is revealed in the dramatic cantilevered stair and lift inserted in the existing rear bay window.
A rich palette of materials has been used for the circulation areas in contrast to the cooler aesthetic of the office spaces. A series of lightwells centrally allow natural daylight to flood deep into the building and create interesting views through and across the floorplates. Special attention was paid to the detailing of the building, from the bespoke metal balustrades on Bentinck Mews through to the new concrete cast in-situ stair with cherry treads and crafted handrail.

