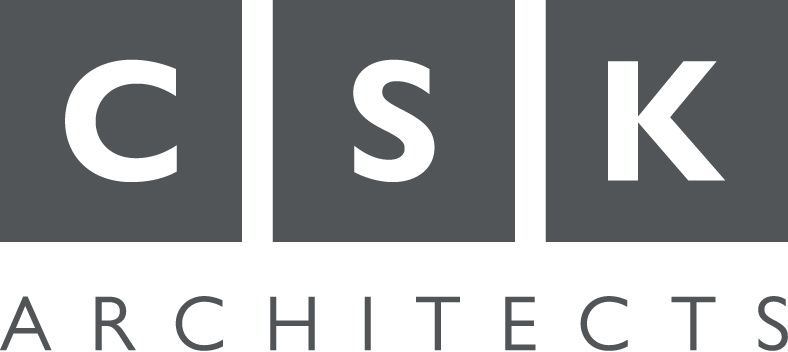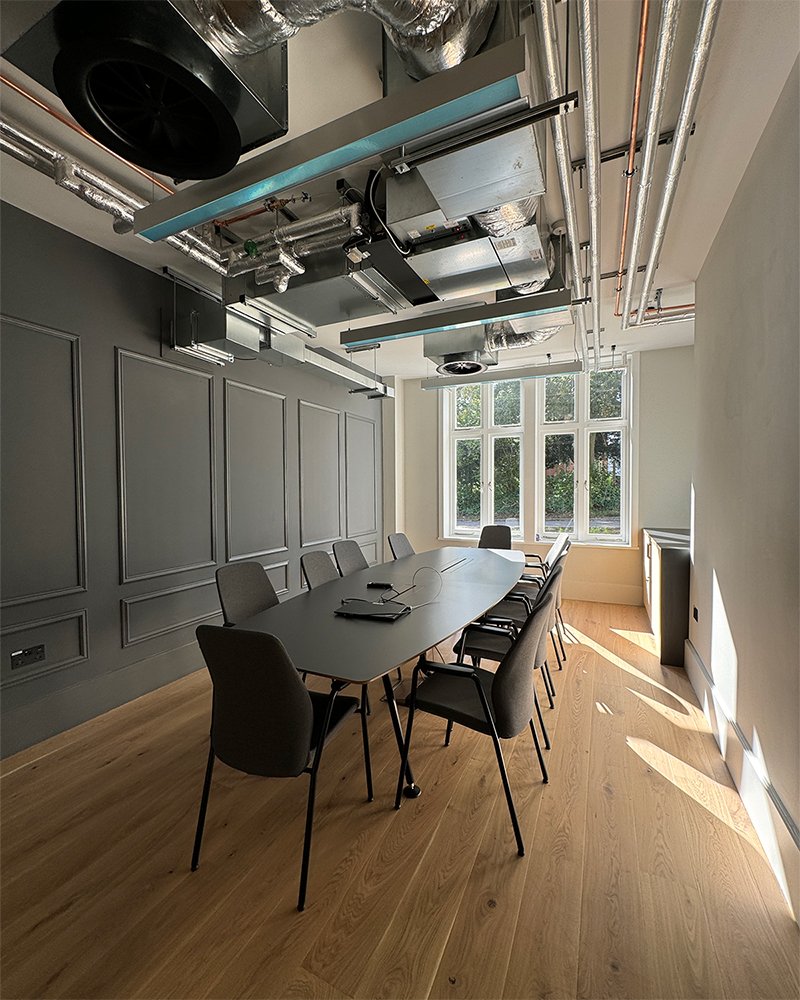Whole life sustainability :
Retrofit
form follows lifecycle
In the life cycle diagram the building sits at the top of the value chain in terms of materials and energy - therefore it is important to maintain the life of the 'architectural artefact' for as long as possible. However it is also the case that the built environment has to respond to constantly improving performance standards – in terms of both building fabric and operational systems.
In this context the retrofit or adaptive reuse of existing structures is very often the most logical and sustainable strategy, and 'retrofit first' is a good starting point – although this assumption should also be tested against outcomes e.g. foundation design, quality of fabric, accessibility, economic and social sustainability etc.
shearing layers
An idea first coined by Frank Duffy and developed by Stewart Brand in ‘How Buildings Learn’ (also renowned for The Whole Earth Catalog), ‘shearing layers’ is an architectural response to an intrinsic tension:
How could the big lumpy things we call buildings adapt to a rapidly changing world in which ‘all that is solid melts into air’?
And therefore how might a building accommodate changes in function, regulations, taste, and culture more broadly?
Duffy and Brand ask us to conceive a building as a ‘layers of longevity’, in effect breaking down the monolithic notion of a building - which in turn allows us to think about different parts of buildings changing at different rates.
Demolition + Retention
The re-use of as much existing structure as possible in the next building life cycle minimises embodied carbon, and the careful recovery of non-structural building fabric for re-use or recycling reduces construction waste.
This approach begins with an inital audit of the existing building – this is reviewed as the new design progresses, and can also be adapted in response to the discovery of hidden fabric exposed during stripping out.
Primary Structure
The re-use of existing structure is not only a question of resource efficiency – it also carries forward material culture and memory. The specific language of adaptation – surface treatment, how openings are made, how new structure is expressed – also contributes to the aesthetic character of the ‘new’ building.
Shearing Layers - External
In the context of retrofit, this means adding new layers of construction to the existing structure in such a way that they can be easily removed and replaced without causing significant or irreparable damage to adjacent layers.
Externally this approach relates to elements that address moisture, thermal performance and weathering.
Shearing Layers - Internal
Internally, this approach relates to the installation of contemporary services - electrics, data, water, heating, cooling and MVHR (energy-efficient air-handling) - as well as interior linings, decorative finishes and furniture.
It is often a good strategy to minimise the number of layers required - does the building really need ceilings or plasters or paints?
Services are an increasingly significant part of architecture, so it often makes sense to leave these exposed so they can be easily maintained - and indeed replaced, which can be required as frequently as every 15 years.






