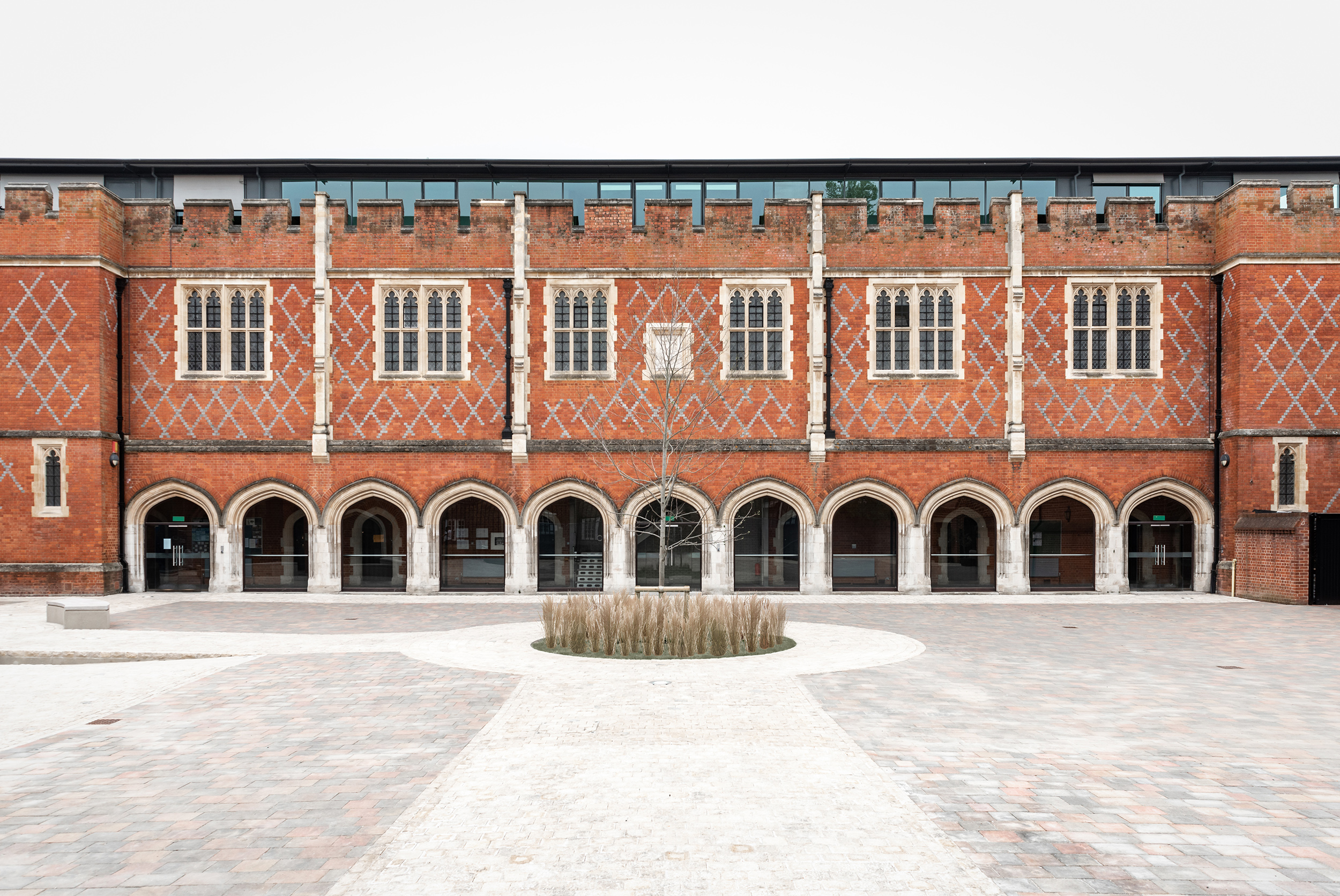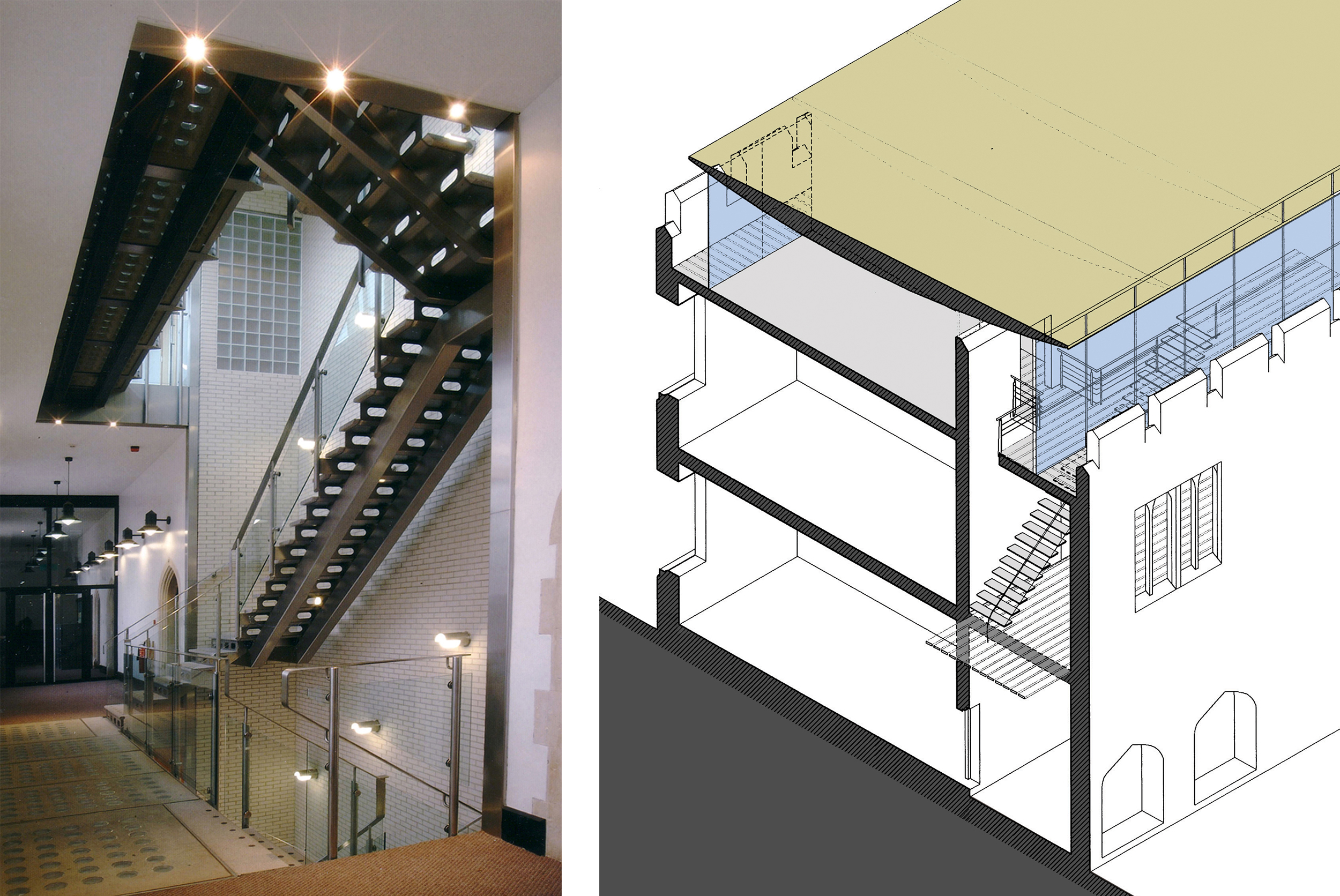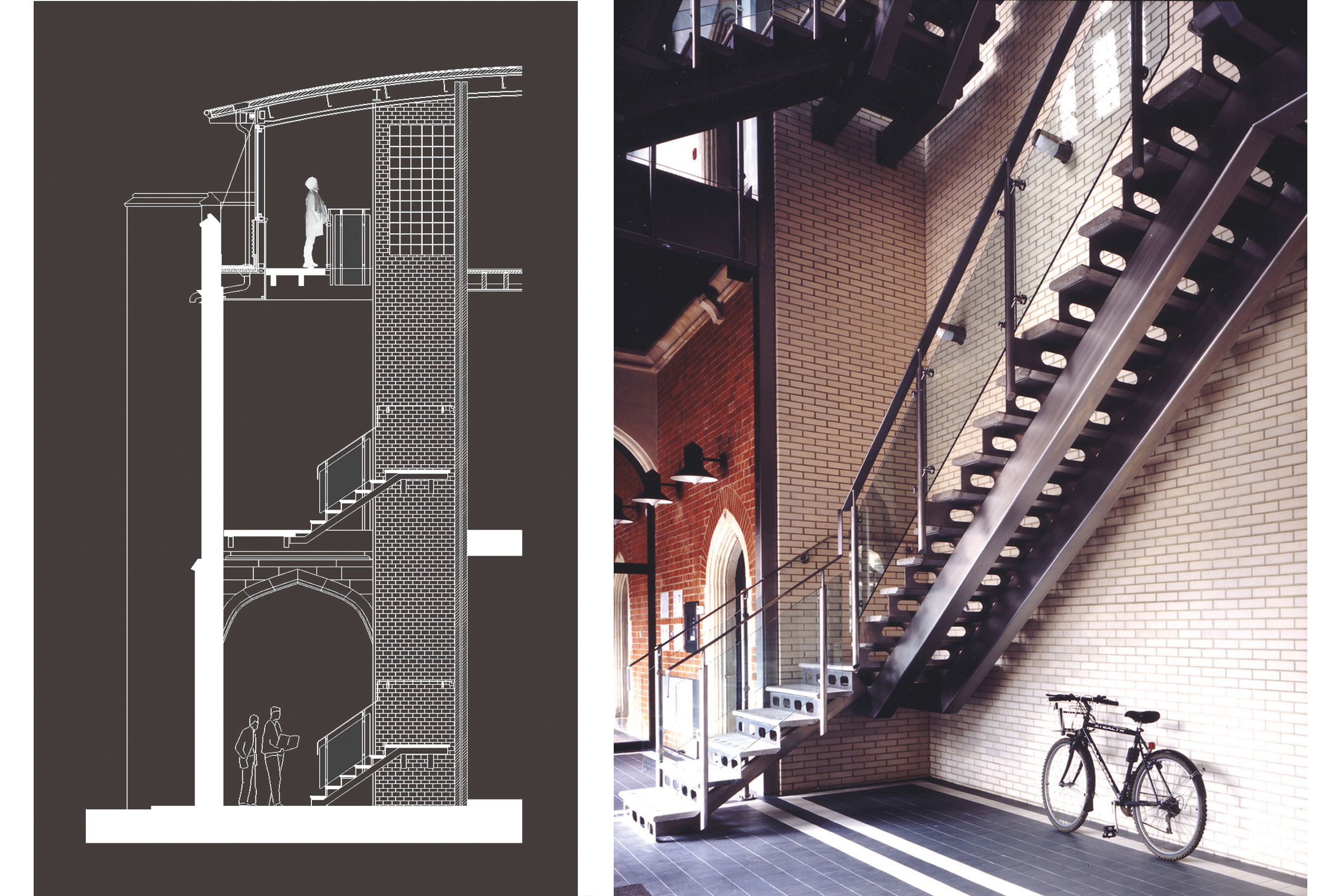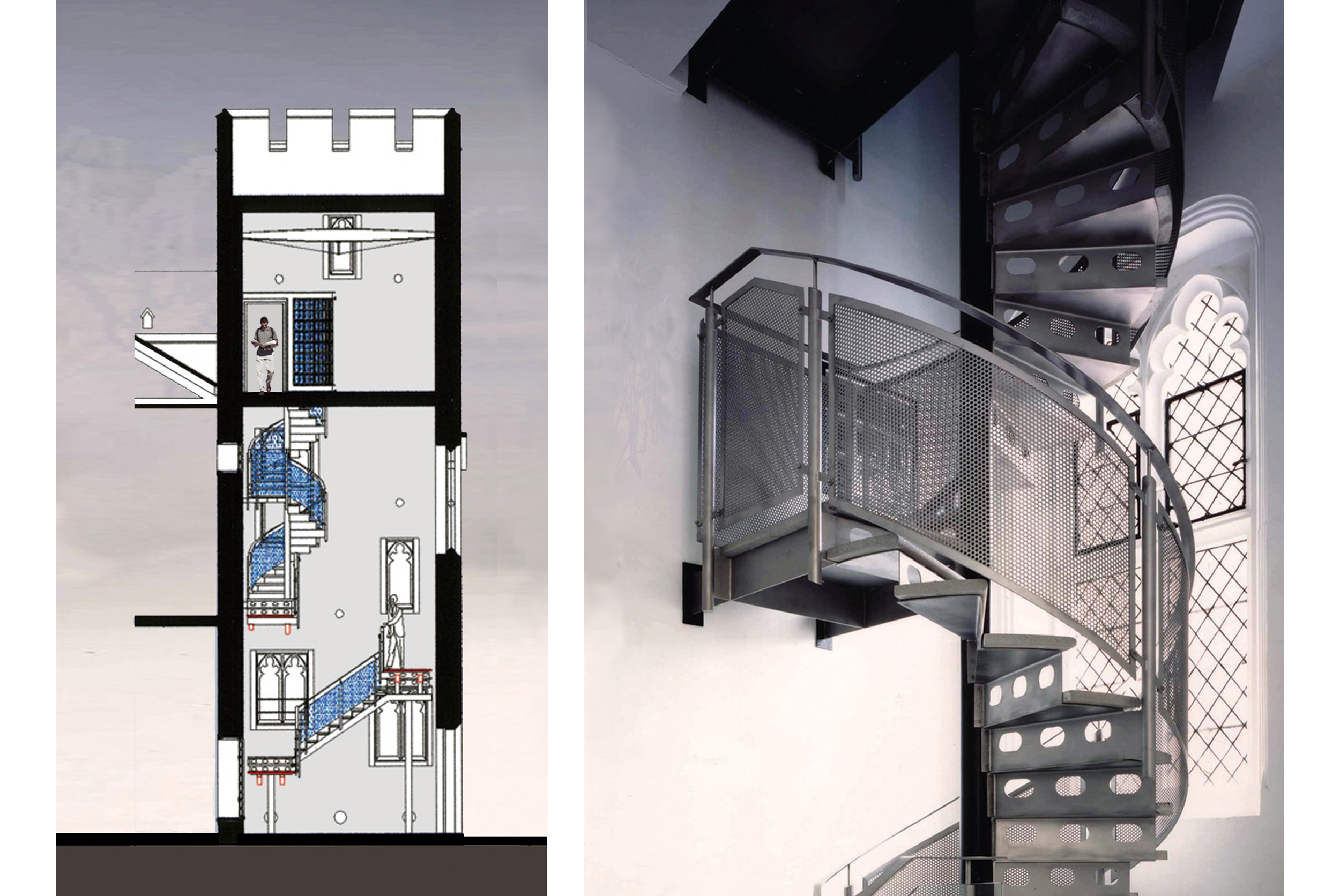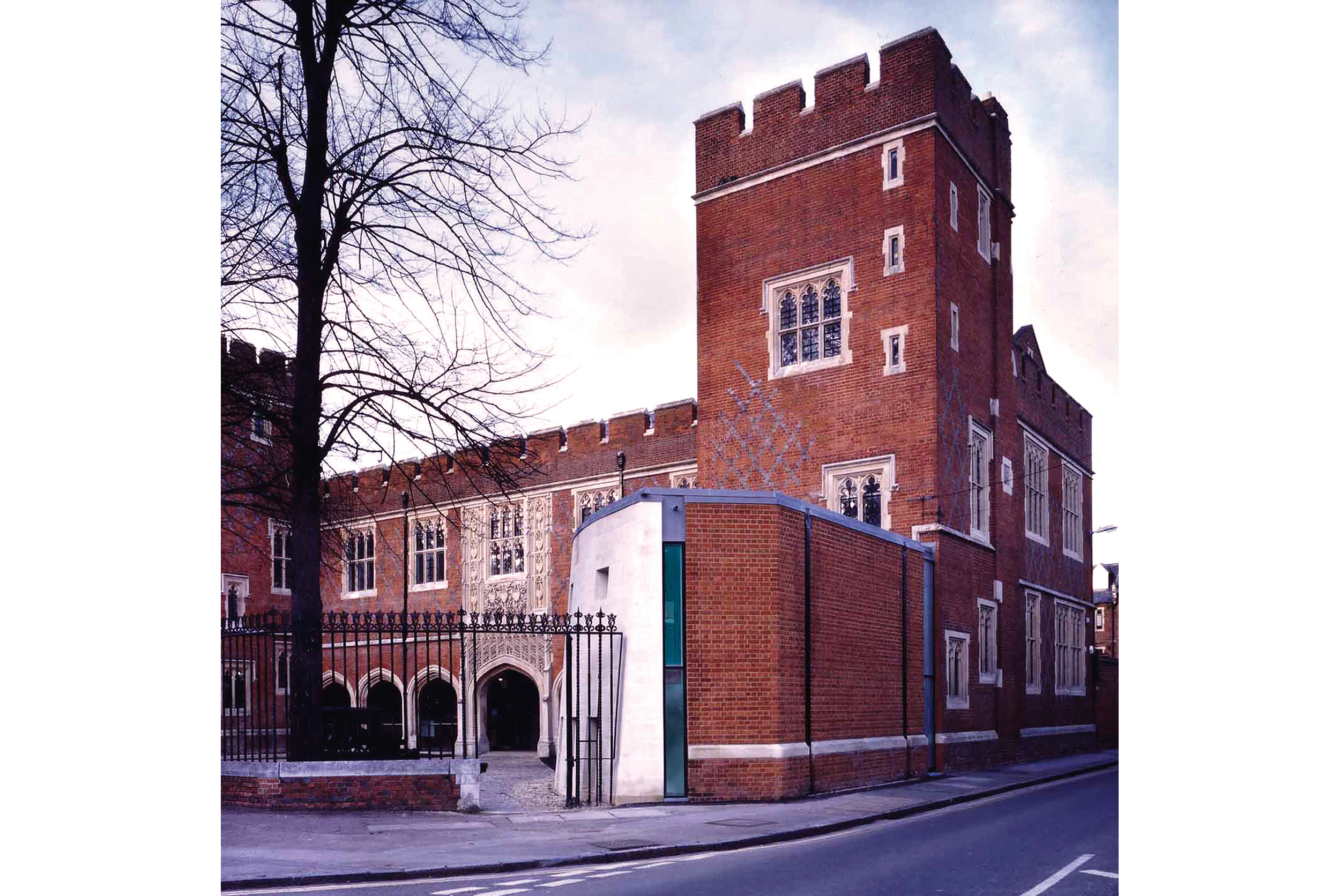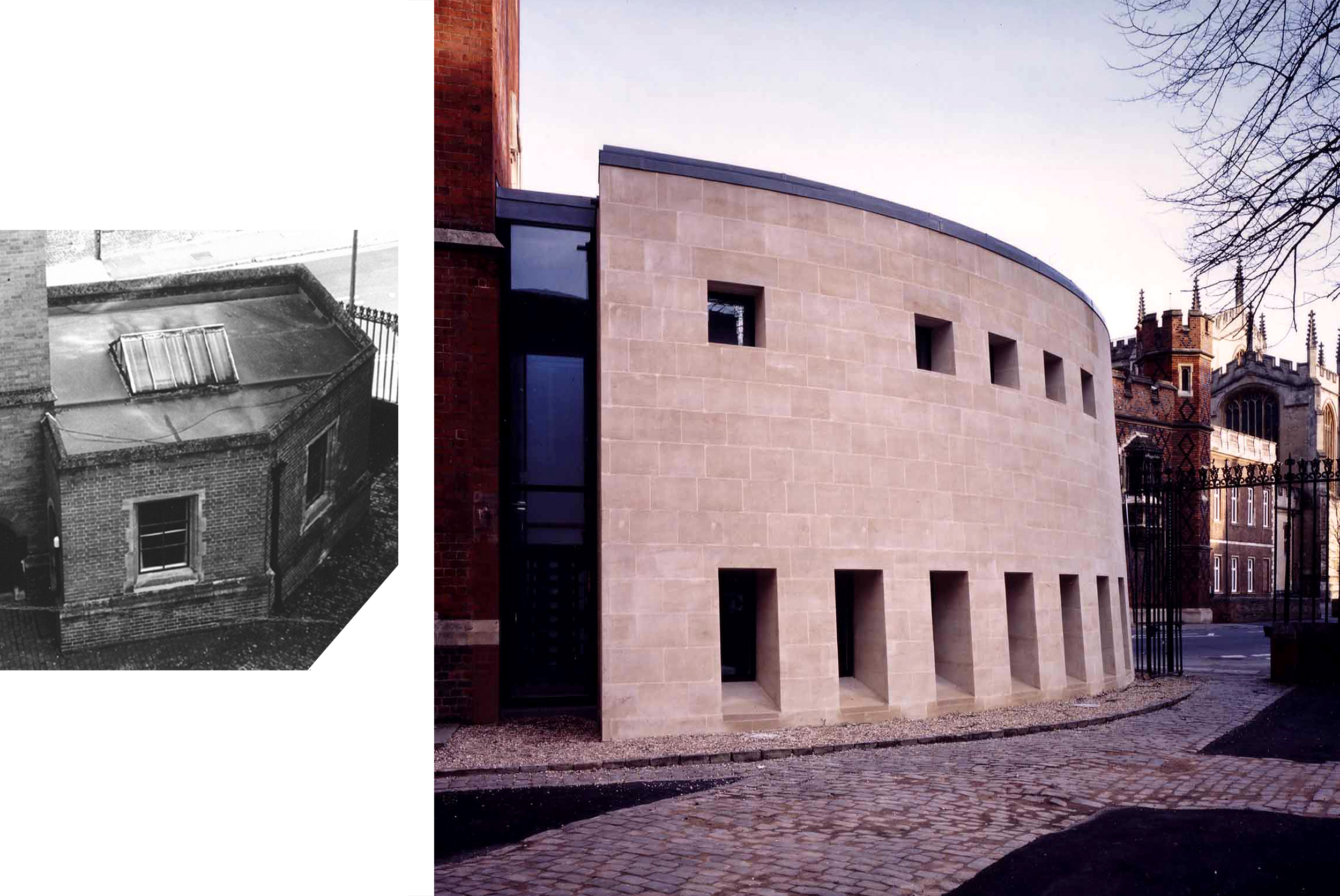new schools | eton college
mathematics & it departments
Project Description
Following a competitive interview, we were asked by Eton College to provide a proposal for the modernisation of the New Schools site. Their initial brief outlined a current shortfall in teaching rooms and the general need for the building fabric to be modernised. They also expressed a wish for each department to function as an independent faculty, with its own front door and clear identity. The subsequent master plan we produced involved the holistic restructuring of the Mathematics, Geography and Information Technology departments, in a phased way to maximize spatial gain on the site with minimal disruption to the College.
Phase l included a full width roof extension to the grade ll* listed building designed by Woodyer, circa 1861 to create eight new classrooms for mathematics. A new staircase was inserted in the centre of the plan to unify the department and the existing corner stair towers were converted to smaller teaching rooms and offices for departmental staff. It was a hard fought consent which succeeded owing to the positive liaison with English Heritage, resulting in their backing for the project.
Phase ll involved a new two storey Portland Stone extension to the Information Technology Department. Central to the design was the question of how to attach a relatively small addition to the front of an imposing and symmetrical listed building that occupies a courtyard in a pivotal position at the head of Eton High Street. This issue was resolved through the abstraction of form and the articulation of the massive character of the stone. The elevation to this courtyard is ‘fashioned’ as though from one lump of stone – the openings are carved out of the wall and the stone laid bare.
The power of the material as a building block used for its compressive strength contrasts with the filigree carving of the Portland Stone elements of the existing Victorian elevations, mined from the same quarry some 150 years earlier. The section, partially sunken into the ground emphasises the sense of a monolithic stone block embedded in the ground.
Winner of the 2003 Downlands Prize for works to historic buildings
Winner of the 2003 National Brick Award for Best Refurbishment Project
Winner of the 2006 RIBA Conservation Award

