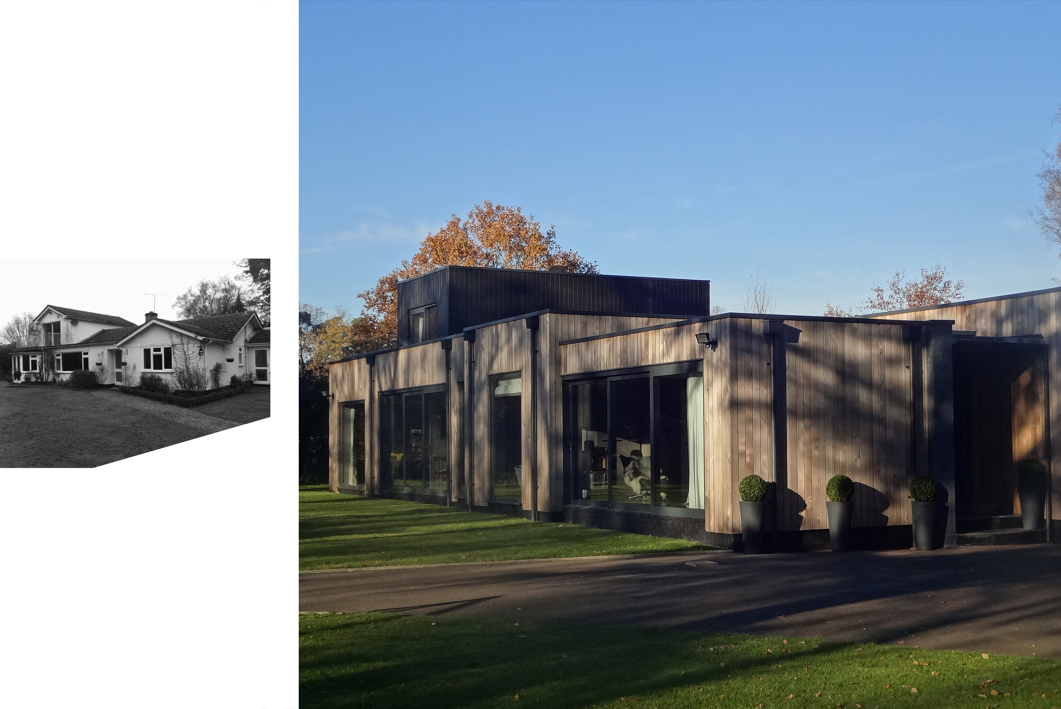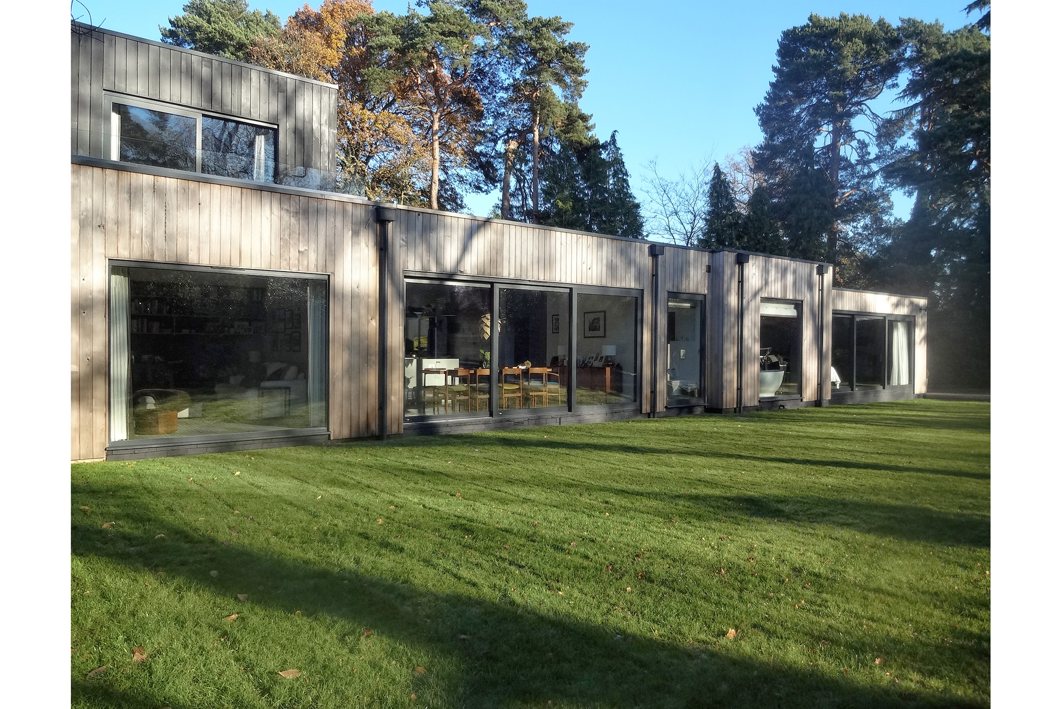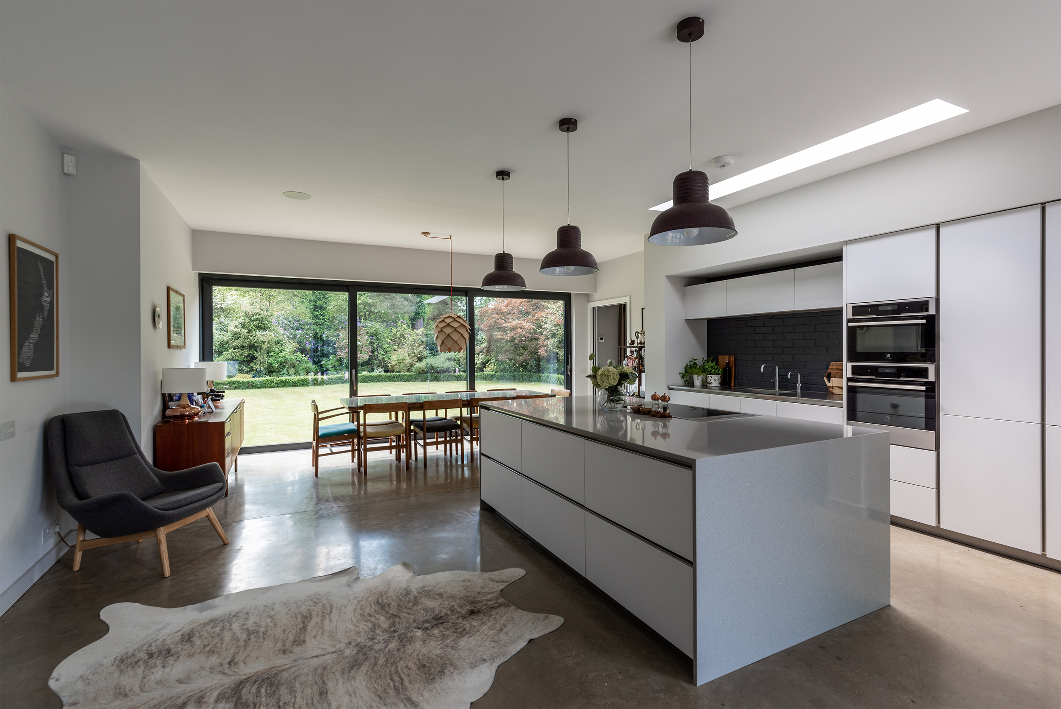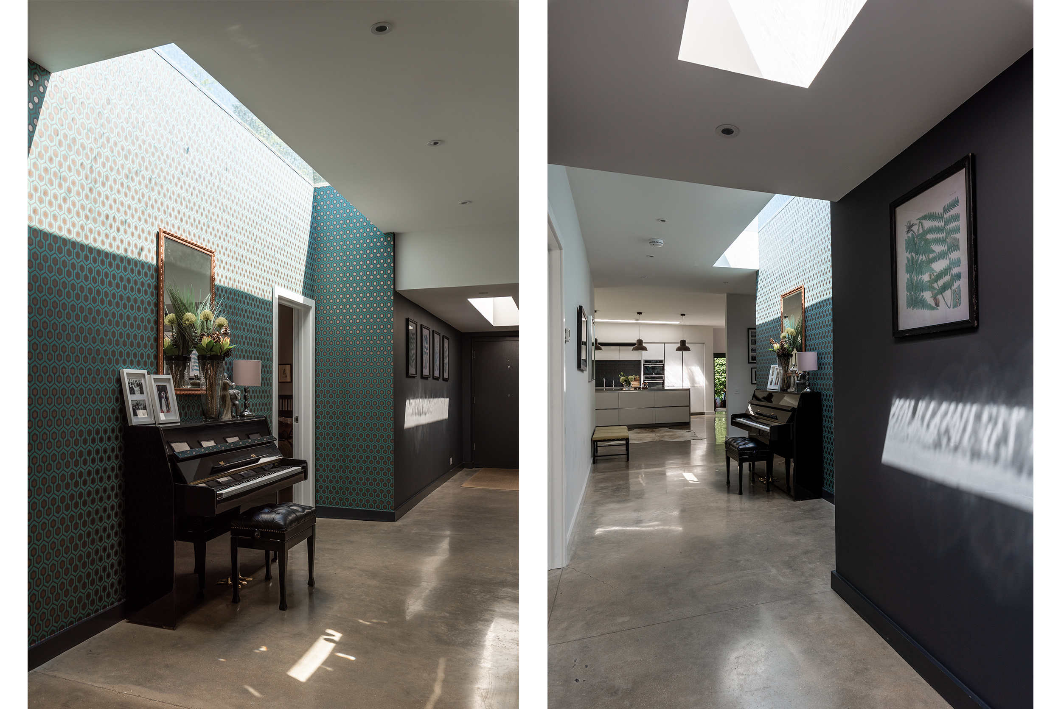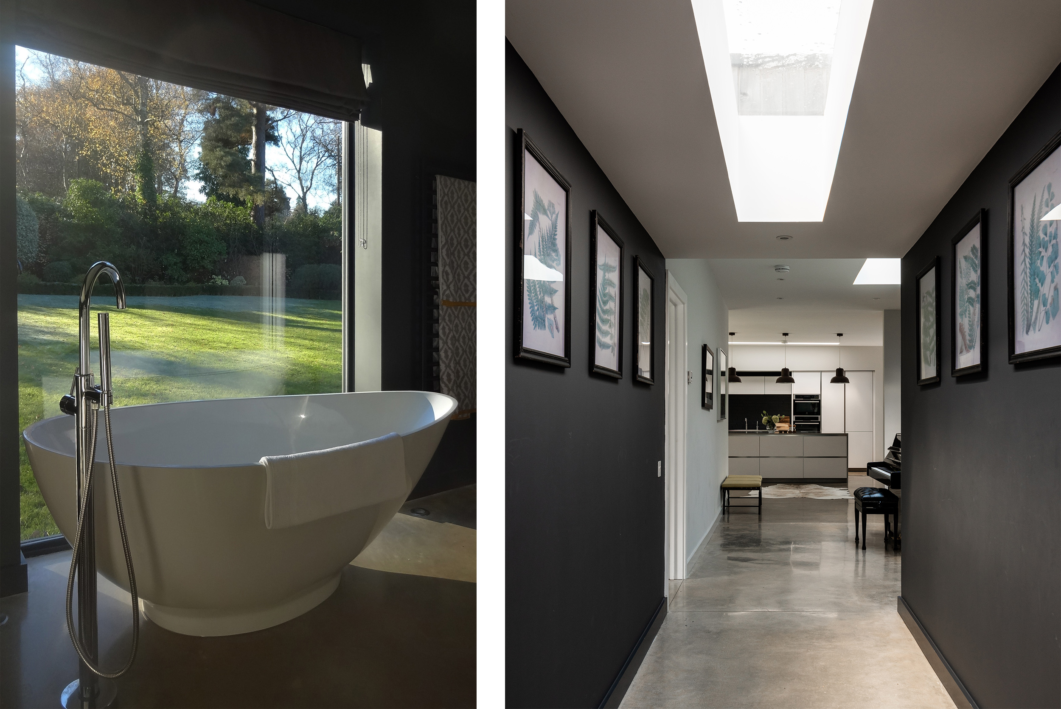cedarwood | ascot
Project Description
Rather than build new, a more sustainable approach can be to adapt the structure already on site.
The original house at Cedarwood when our client first approached us was a rather tired 1950’s bungalow with little insulation and leaking traditional pitched roofs. It had been altered over the years but in an adhoc fashion with a number of small extensions creating a somewhat confused layout.
As the site is in the Greenbelt, and the building had already maximised all possible additional floor area through the traditional planning route, the strategy undertaken was to adapt the existing building under Permitted Development. Through a series of interventions and additions within the Permitted Development criteria, the building was transformed into a contemporary family home. Planning consent was then gained to change the external materials to a vertical larch cladding to complete the overall aesthetic.

