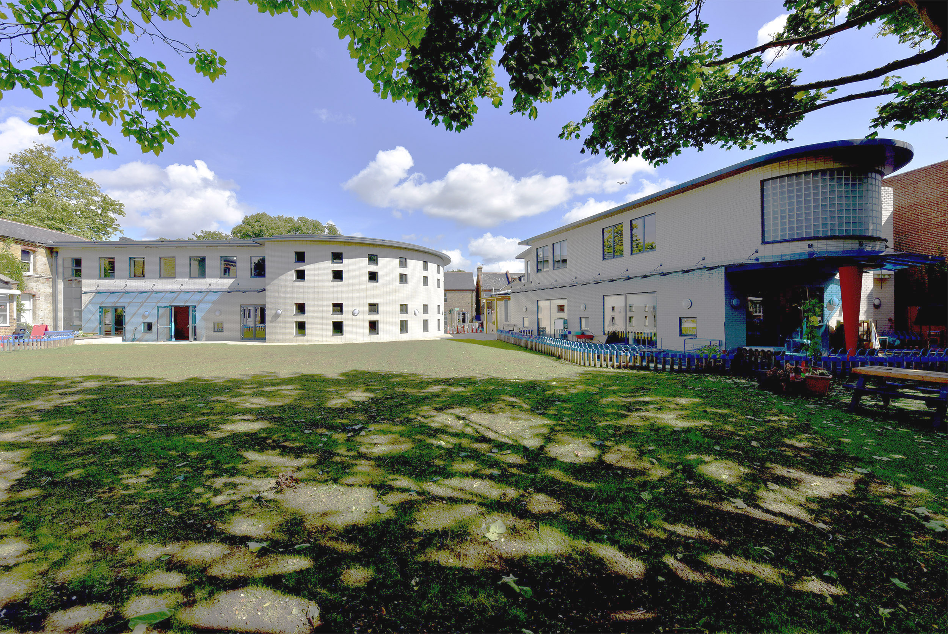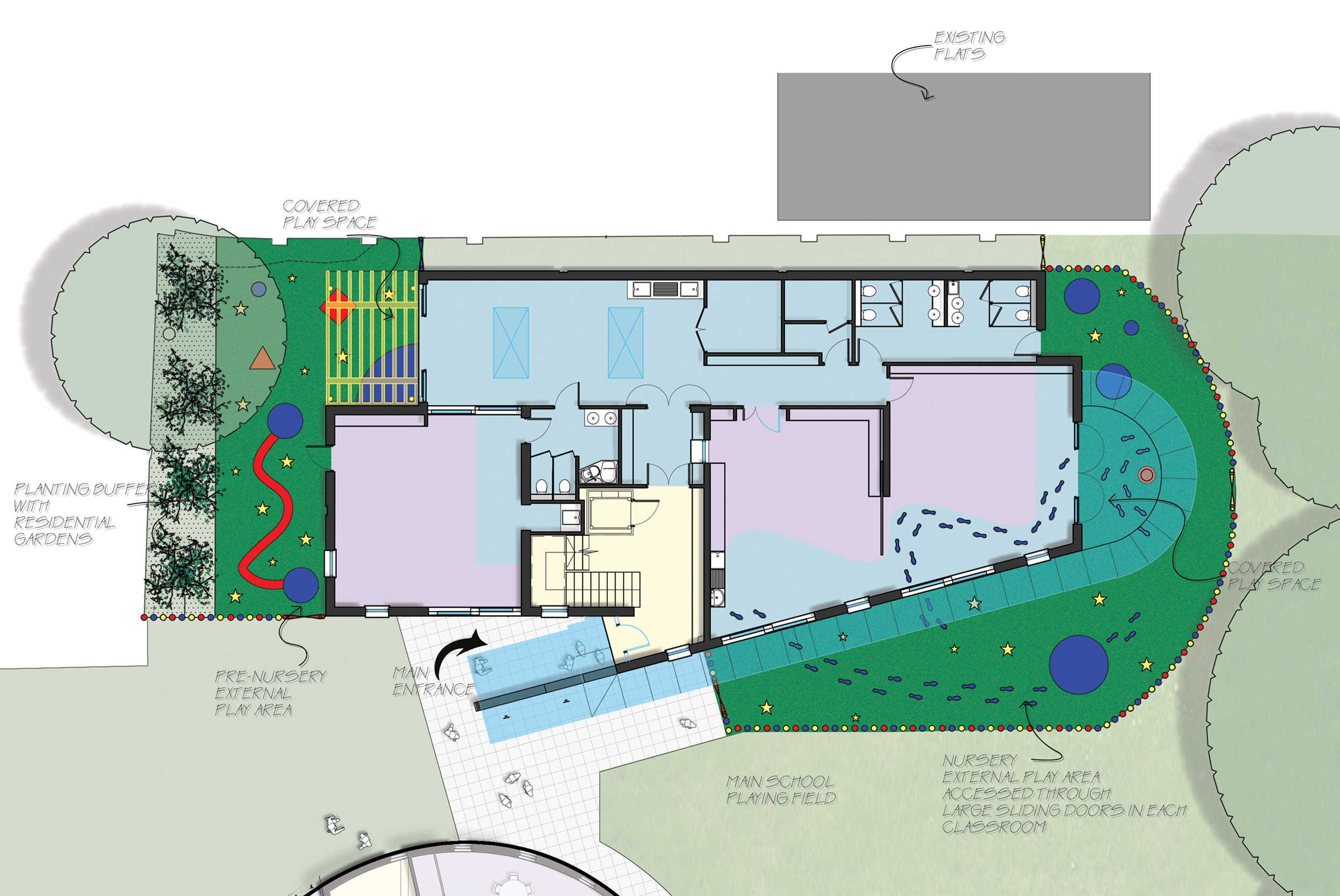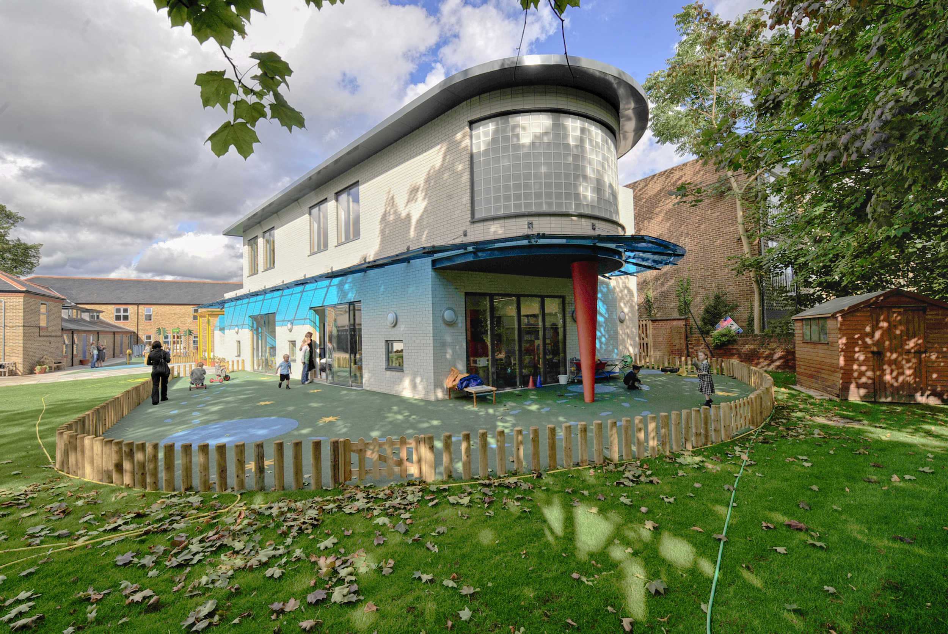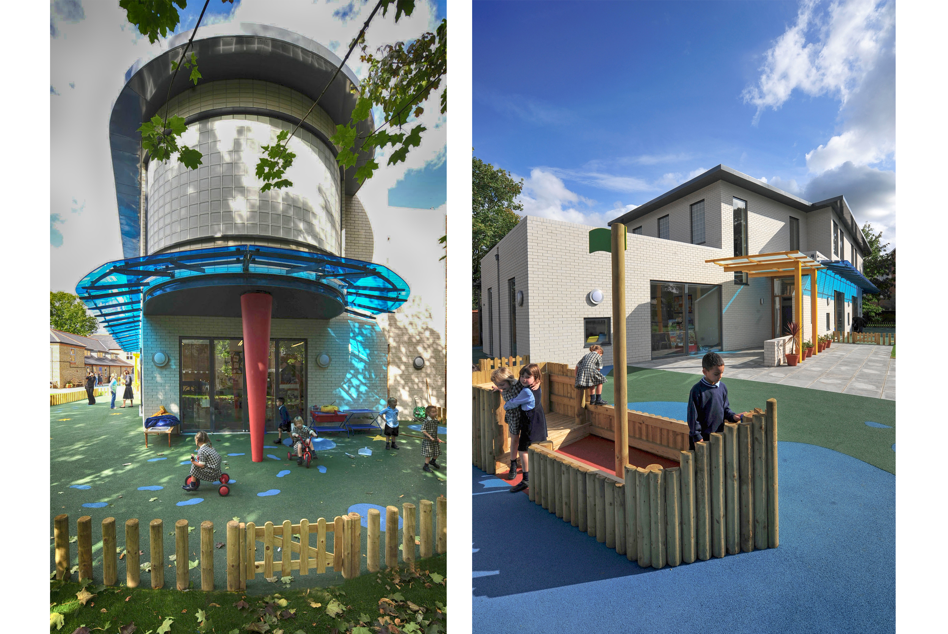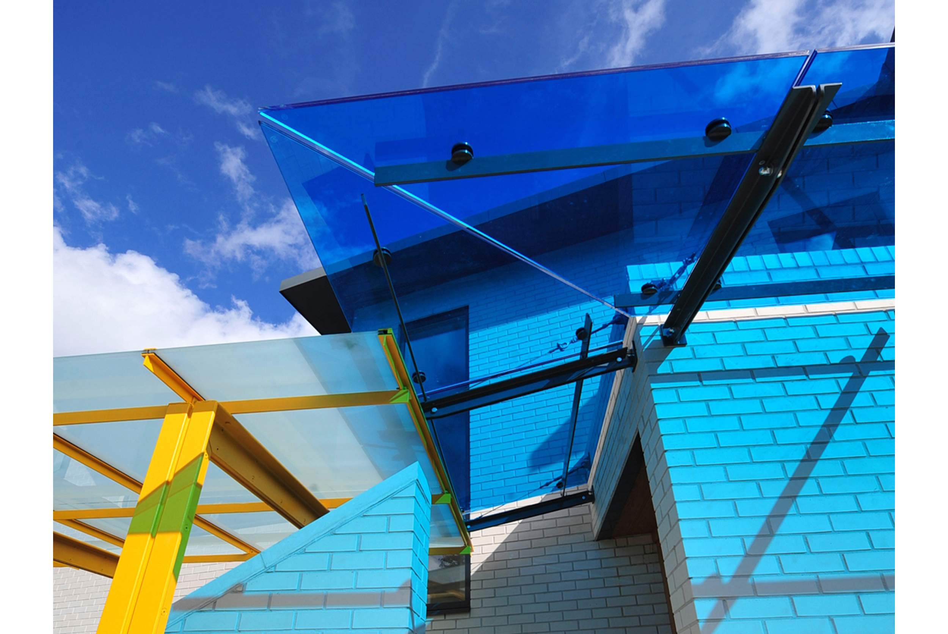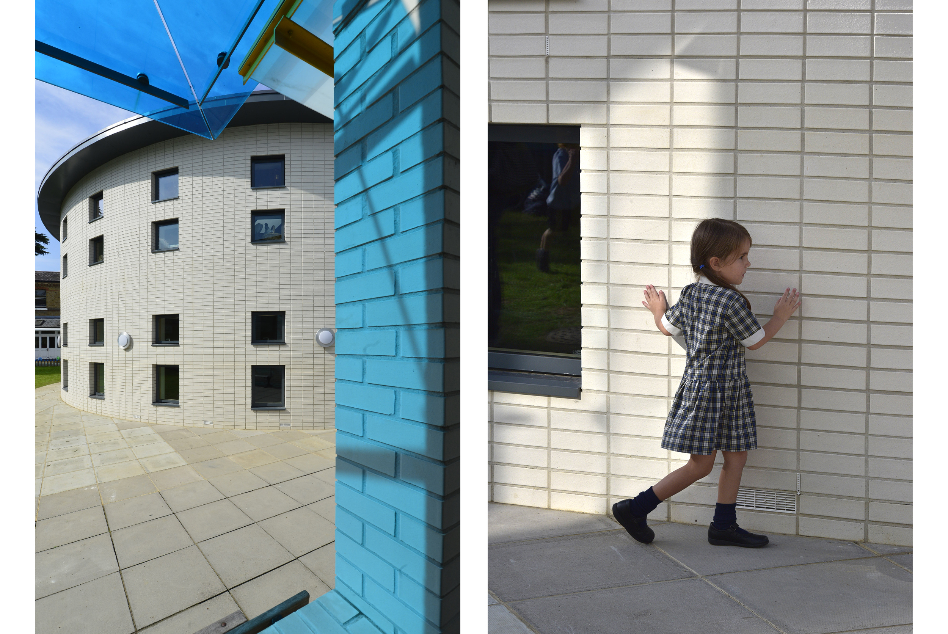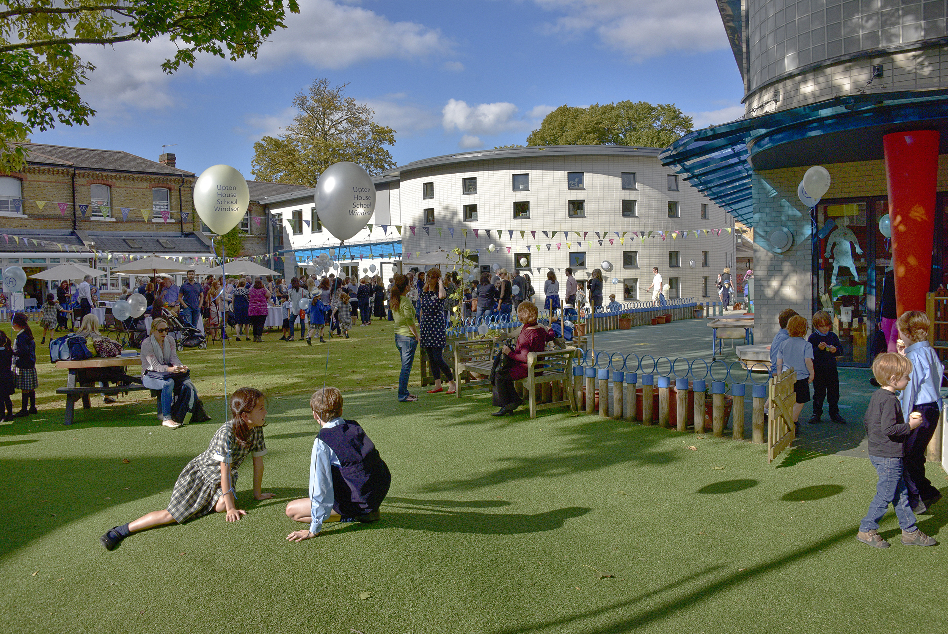upton house school | windsor
Project Description
Phase 1, Little Upton, is a bespoke nursery building situated within the grounds of Upton House School, an independent junior school in Windsor. The building replaces the schools existing nursery facilities and was designed to captivate the children’s imagination. The design sought to blur the distinction between inside and outside as an extension of ‘boundary exploration’. Coloured building elements set against the white brick of the building were chosen to be playful and eye-catching. The blue glass canopy washes the white brick in varying intensities of blue light creating an ever changing façade of colour. The red stiletto column creates a fun centre piece in the children’s enclosed playground, allowing the children to interact and play with the building. Within the nursery classrooms, small square windows have been positioned at the average eye height of a 3 year old personalising the space to their scale, making the space more intimate and providing a visual link with outside. Each classroom also has bespoke furniture which is colour co-ordinated to each classroom to help the children identify with their space.
Phase 2, comprised a new two storey wing of accommodation in the same white brick, linking the new nursery with the main school building. This wing houses a new central dining hall and music faculty with associated practice rooms and performance spaces.
Winner of the 2009 South-East ‘Master Builder of the Year’
Winner of the 2010 People’s Choice Award

