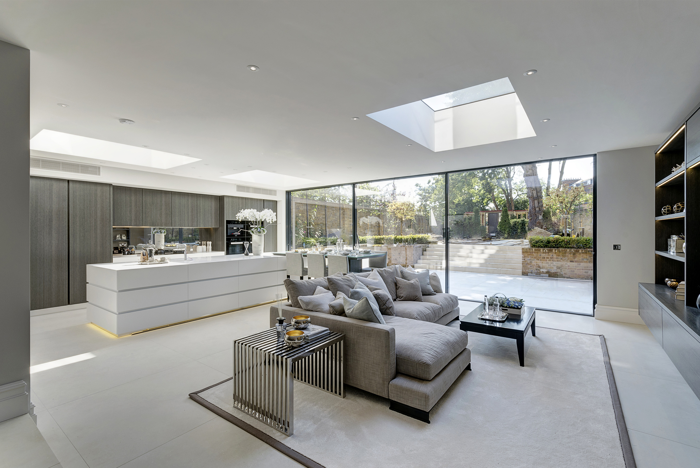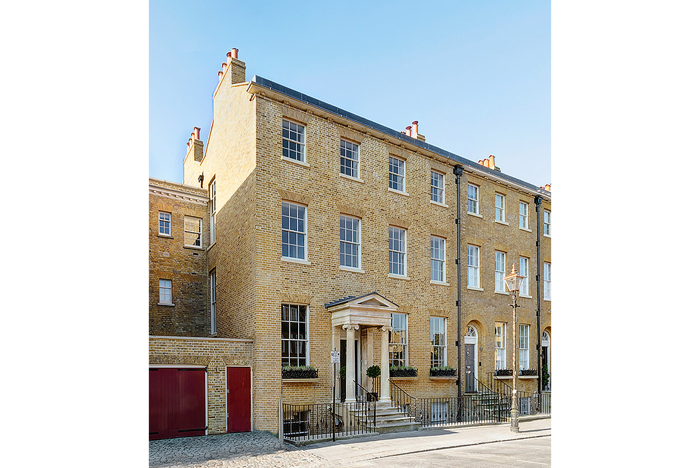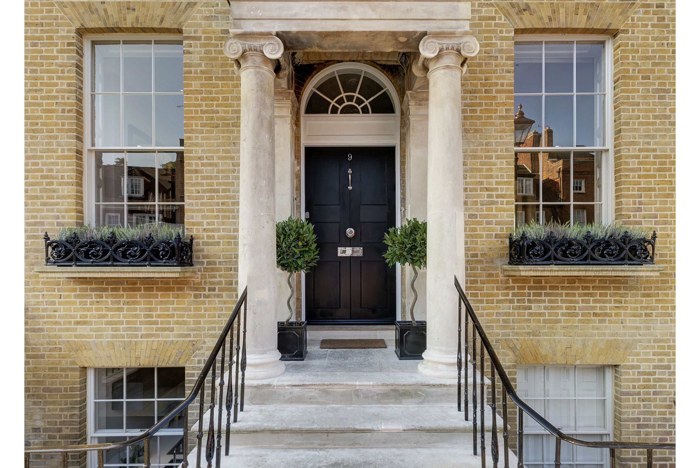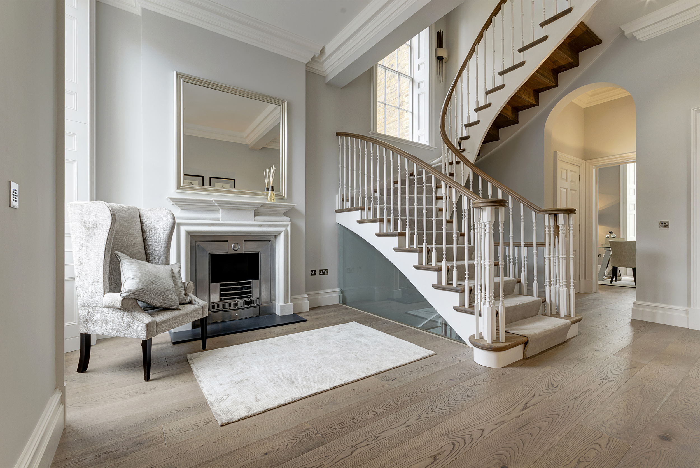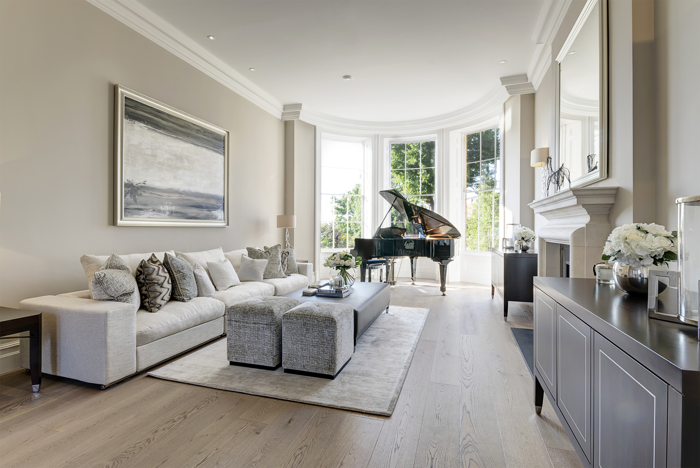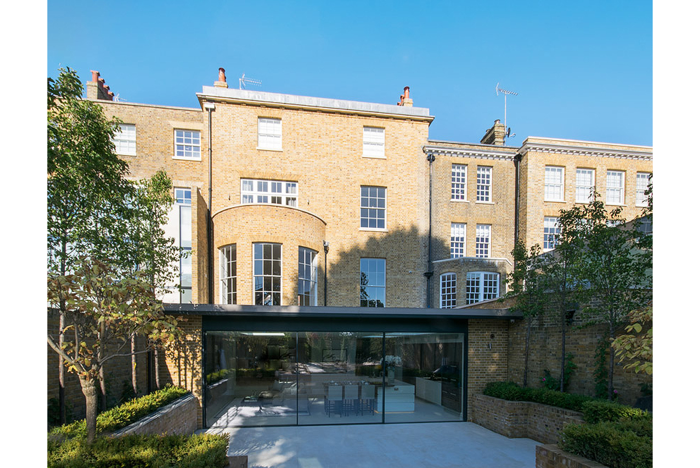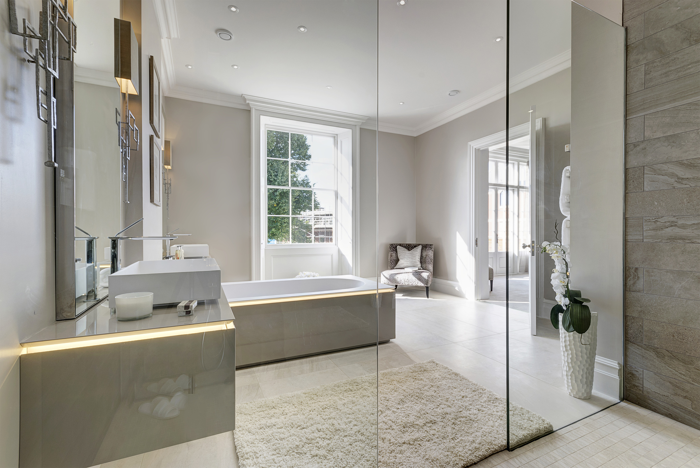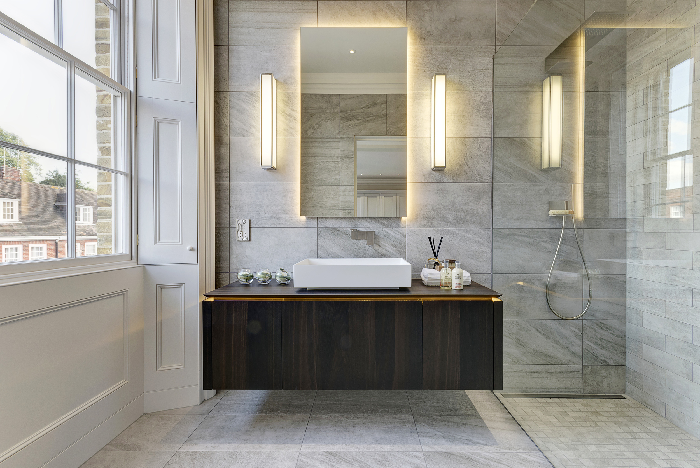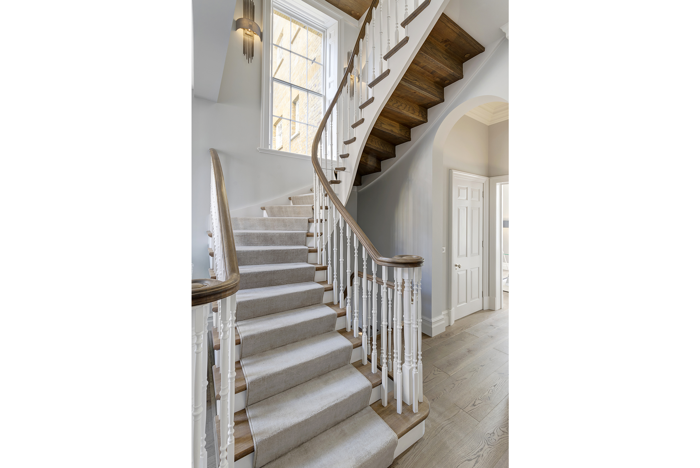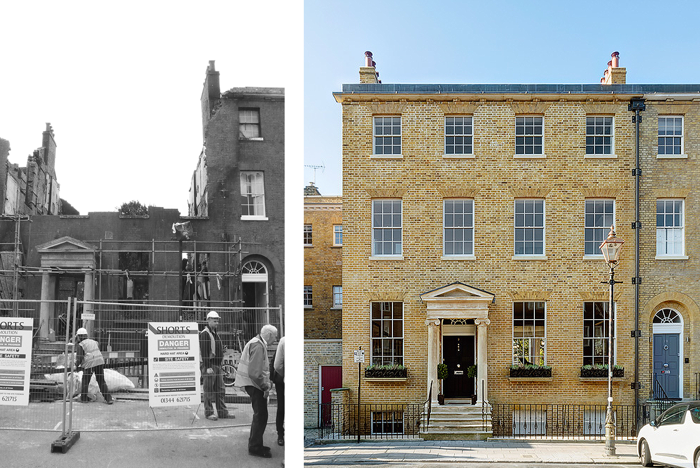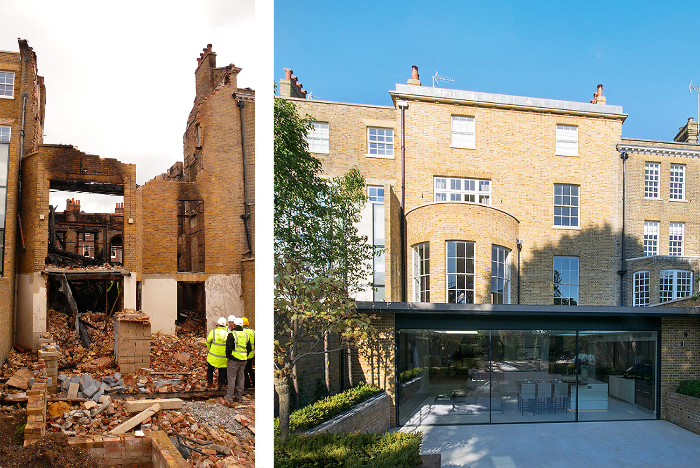townhouse | windsor
Project Description
During the restoration and extension to a Grade II* listed Georgian town house in Windsor, the building was badly damaged in a devastating fire in 2013. A full re-construction was required which included obtaining planning and listed building consent for a contemporary lower ground floor extension to the rear of the house.
The use of reclaimed materials and a strong emphasis on utilising specialised crafts-persons ensured that the end result stood well alongside the adjoining listed terrace and fully respected the building’s heritage. The introduction of a contemporary aesthetic to the rear lower ground allowed the open plan living accommodation at this level to fully interact with the external space and single storey garden studio beyond.
The interior combines authentic period detailing with modern fittings and construction technologies.

