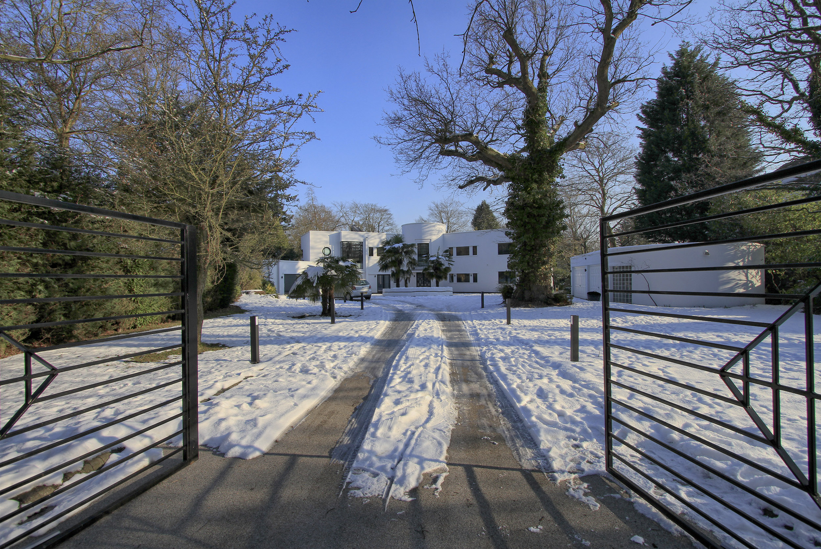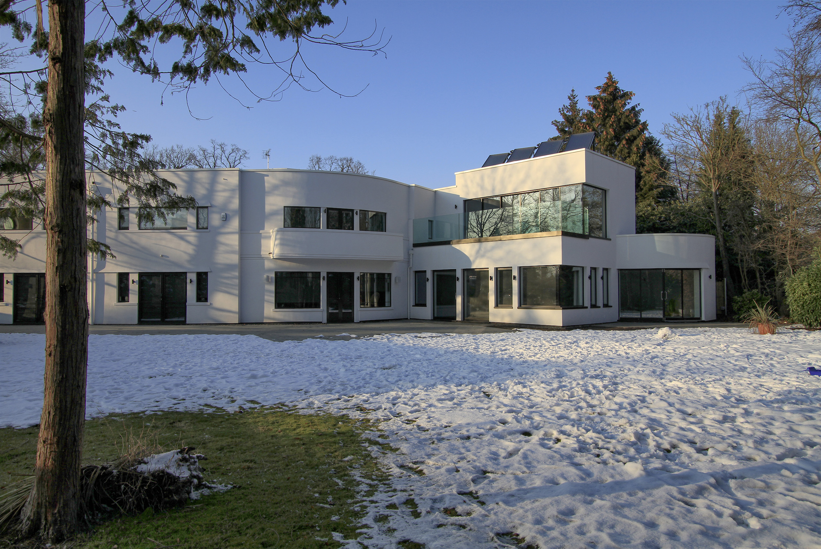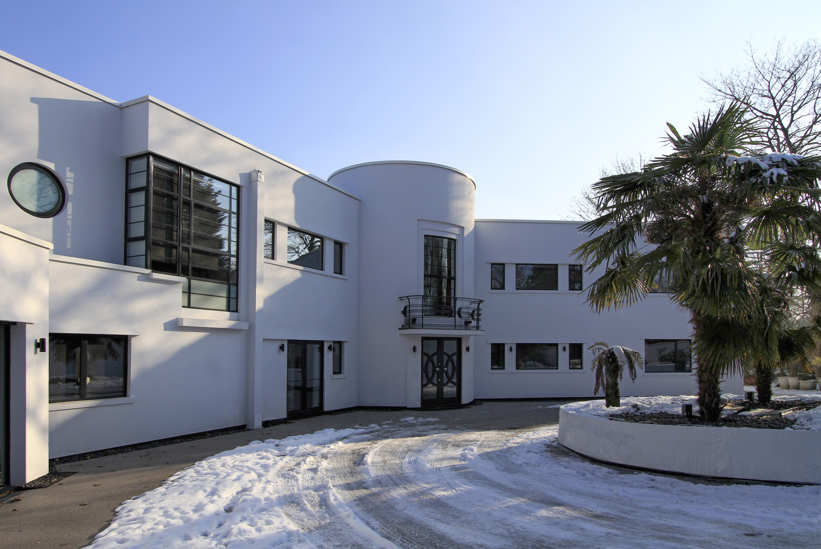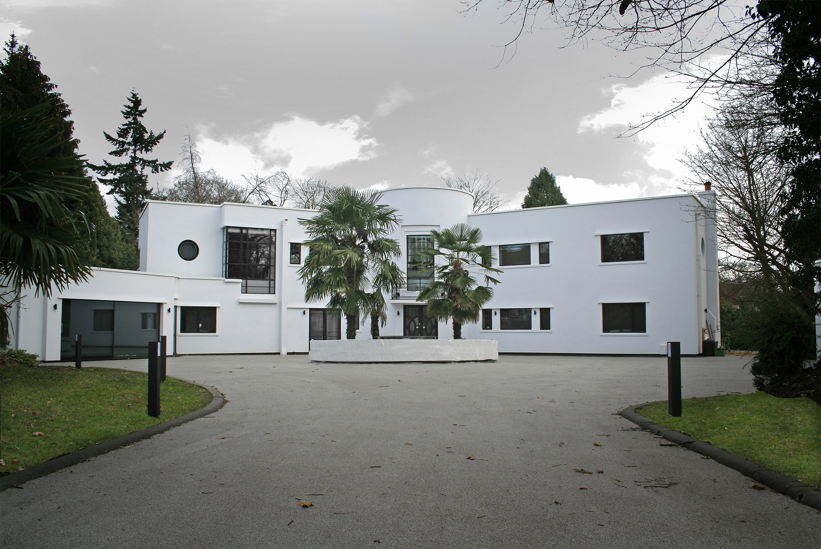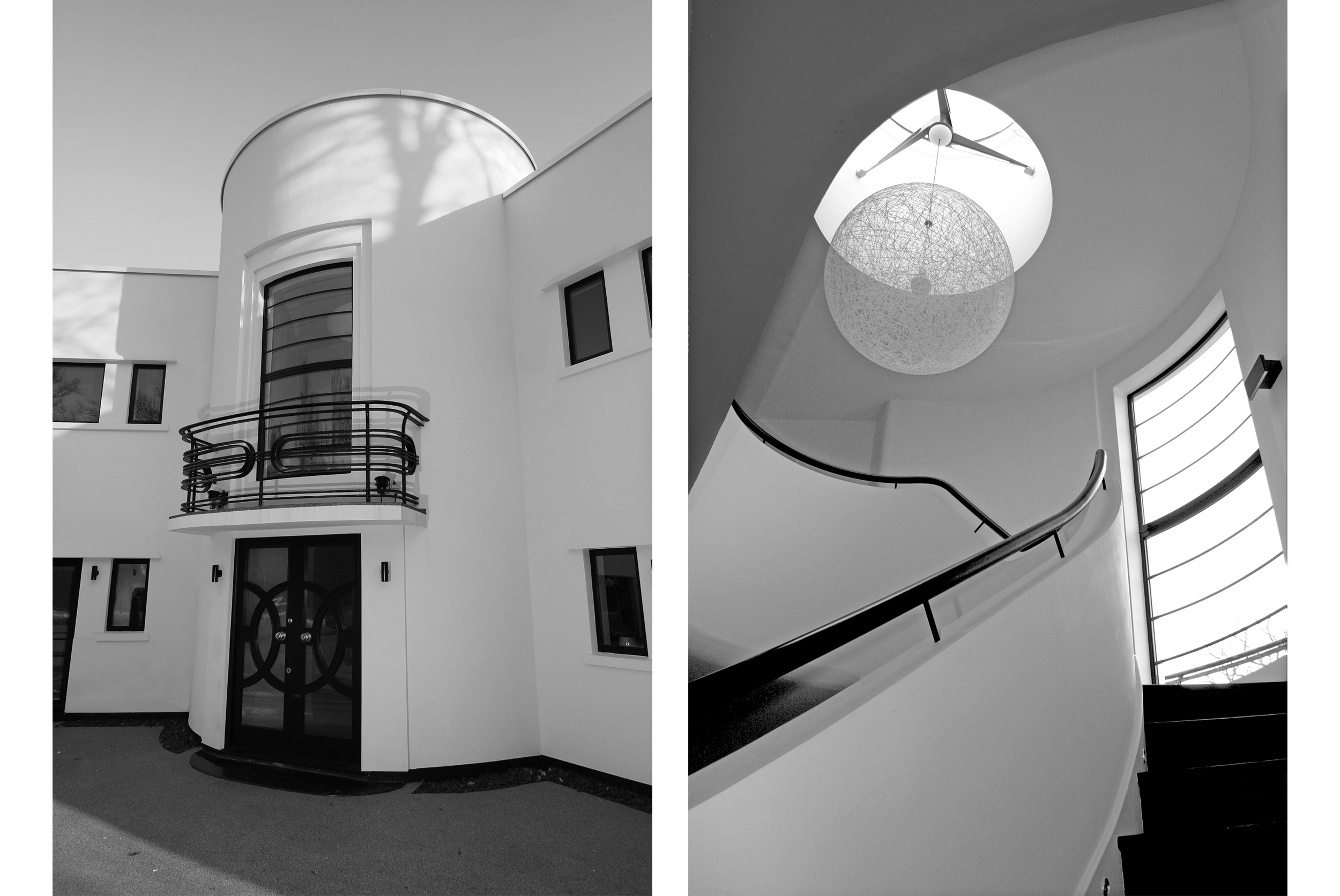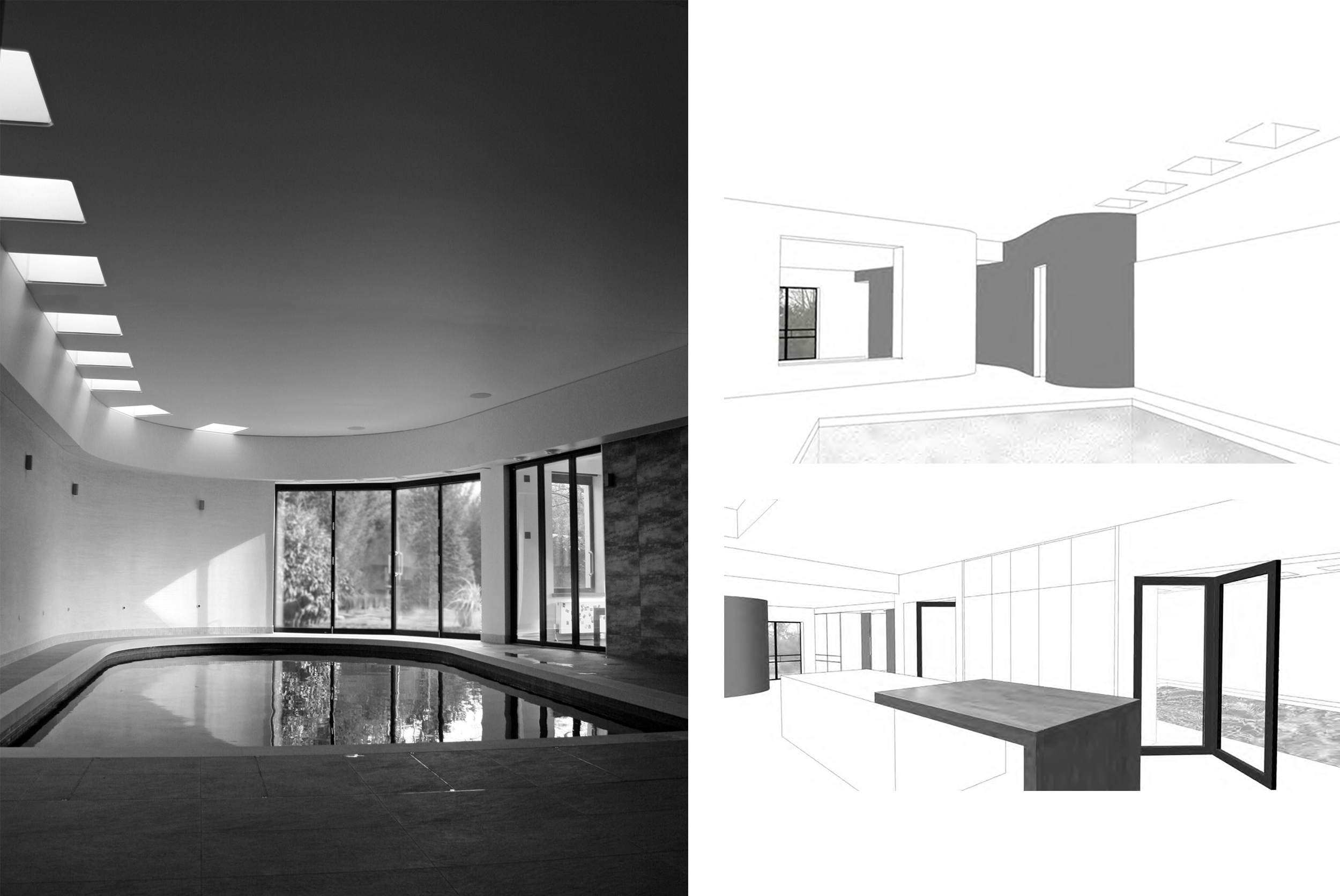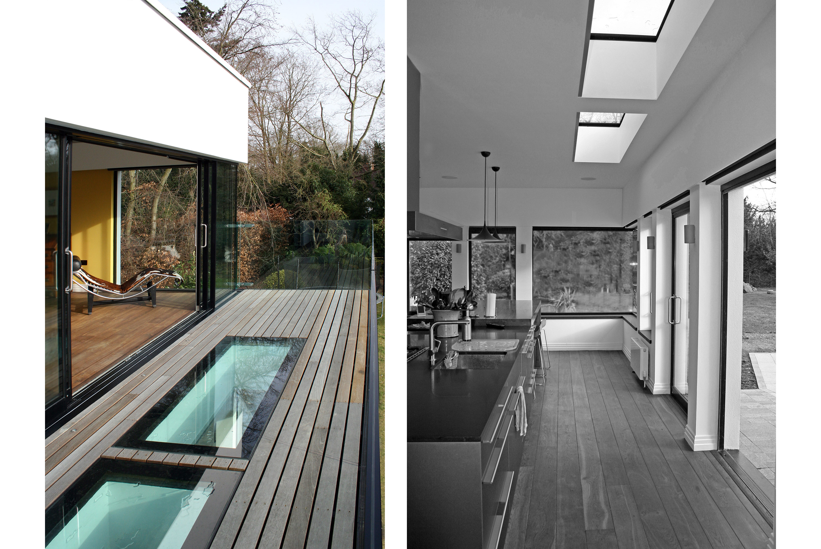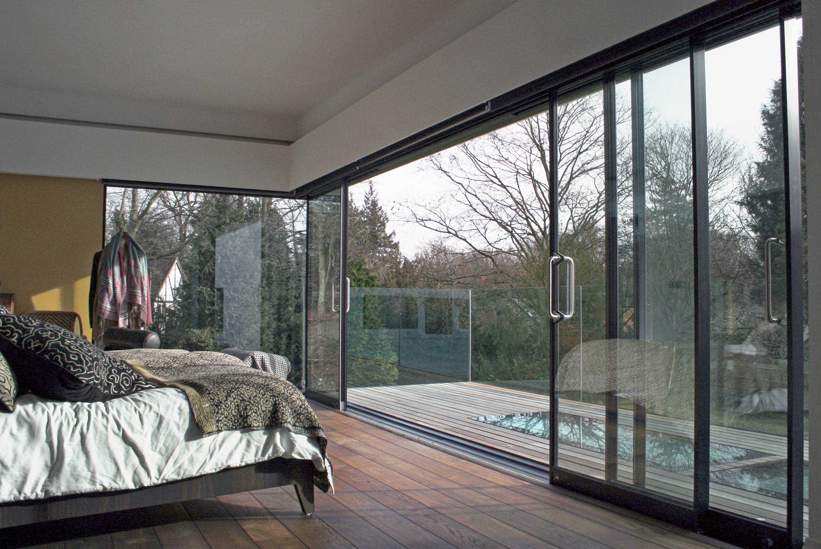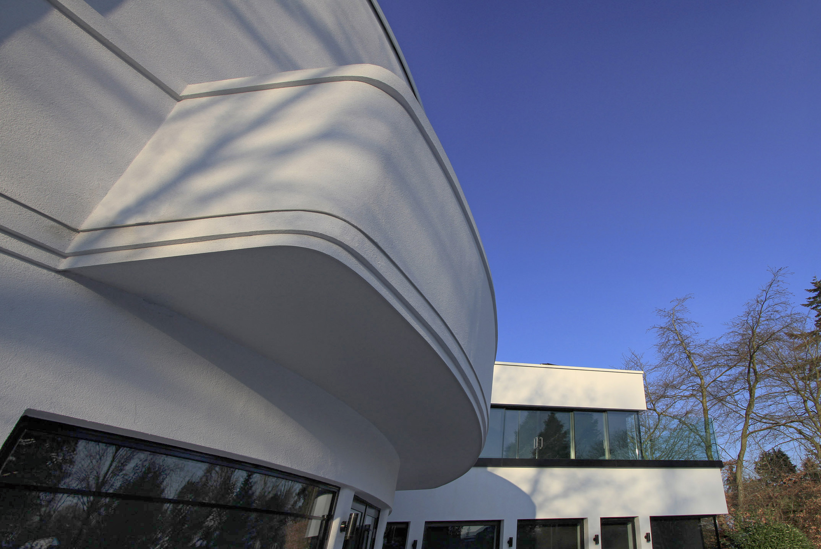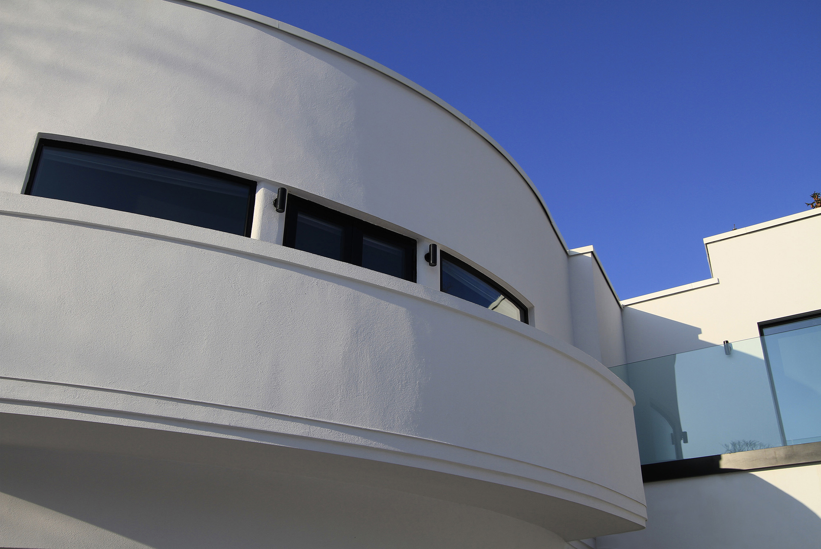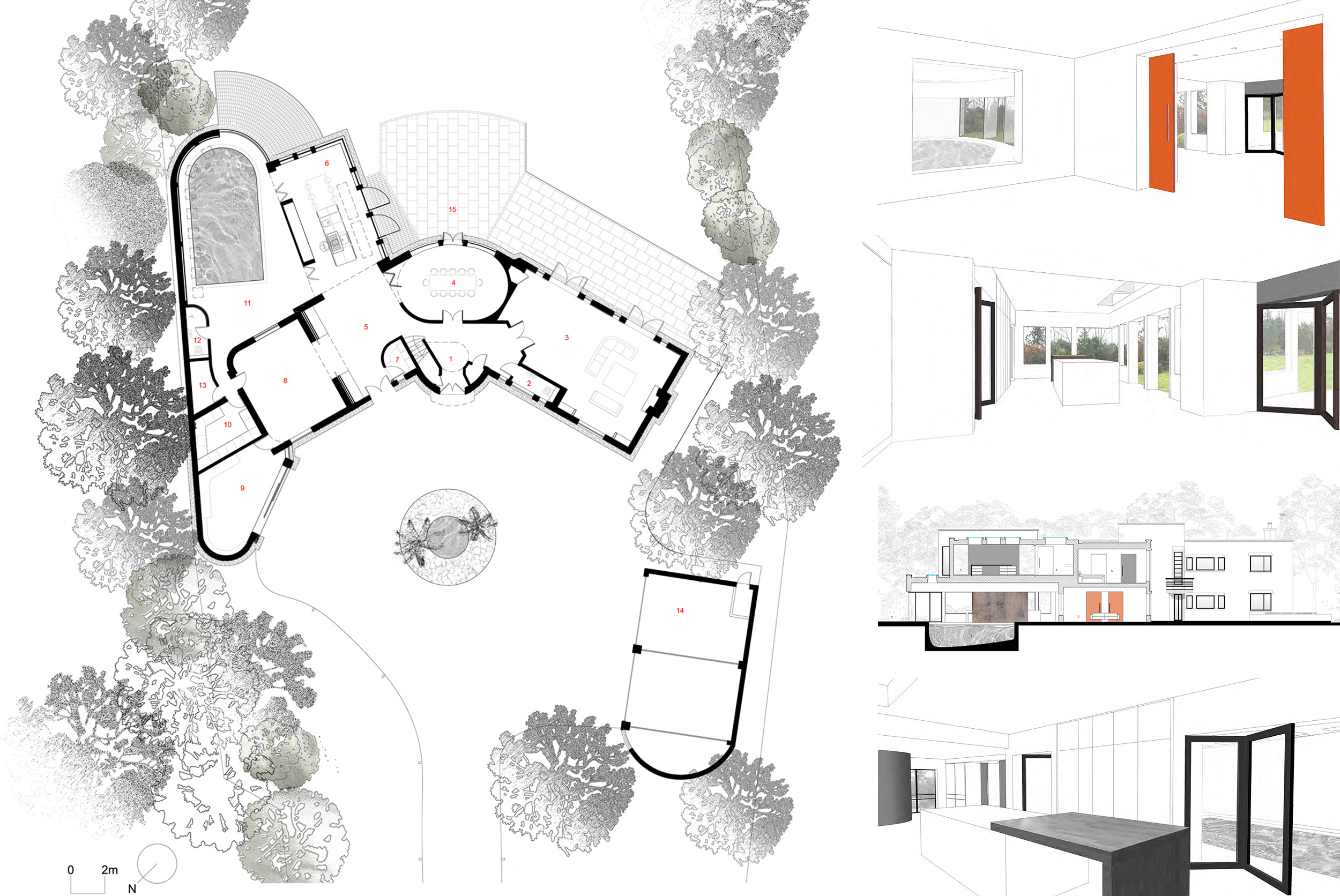old san juan | gerrards cross
Project Description
This original Art Deco house has a rich history designed in 1933 for the head of Cunard – in the style of an ocean liner, and is discernibly ‘Streamline Moderne’ in style.
When the new owners purchased the property the house was in poor condition, badly extended with the loss of plan and form. Prior to our involvement many of the original features, such as the Crittall windows and internal details, had been stripped out. Unsympathetic UPVC conservatory extensions had been added to both front and rear without reference to the original character. The fabric itself was suffering with water ingress, and yet it was clear from the initial site visit that the property has a very special character worthy of conserving.
Our brief was to restore the building, create additional accommodation and rationalise the plan. This was achieved by sensitive remodelling and extension, bringing light into the heart of the building. The character of the house was restored, acknowledging the geometry, clarity and style of the host building.
In considering every aspect of the design it was considered important to reinforce the Art Deco Style, whilst introducing a minimalist and modern addition, stitching together old and new fabrics and ensuring that integrity of the design of the original building is always clear. The design of the extension continues the Art Deco tradition, emphasising the curving forms within, whilst expressing long horizontal lines externally with bands of glazing and corner windows topped with a flat roof and crisp coping detail.
Winner of the 2012 RIBA Downland Prize for the Southern Region

