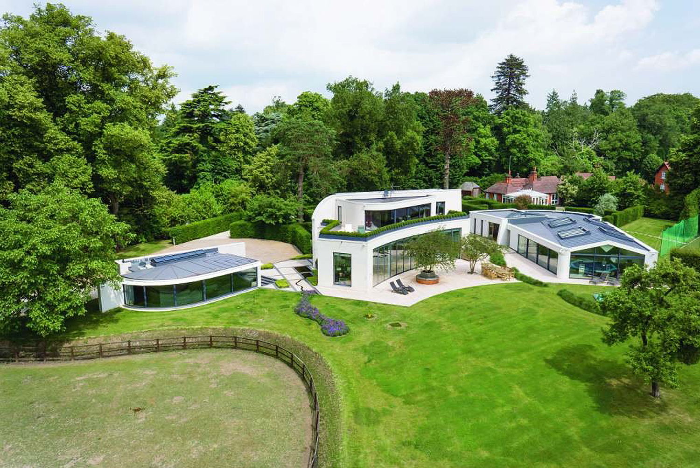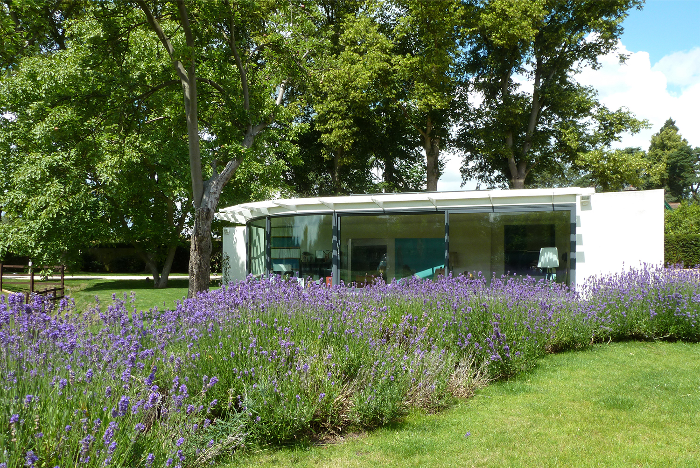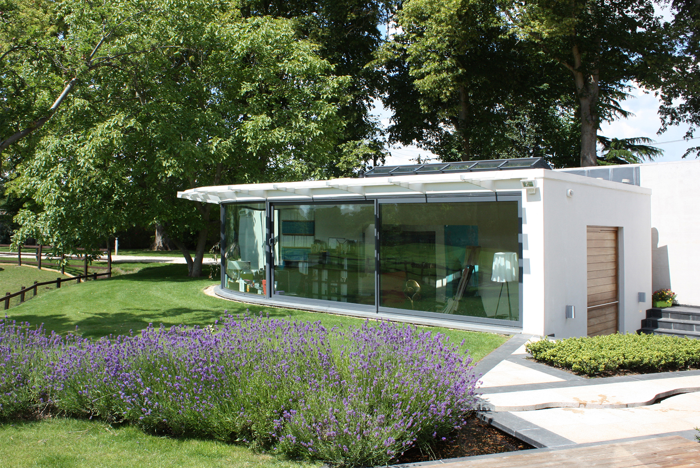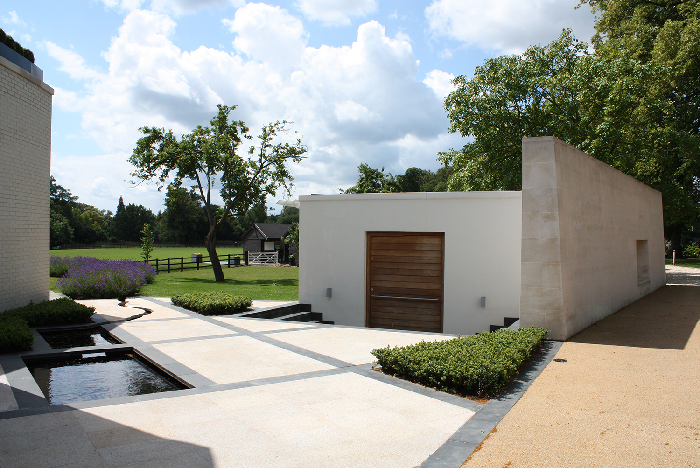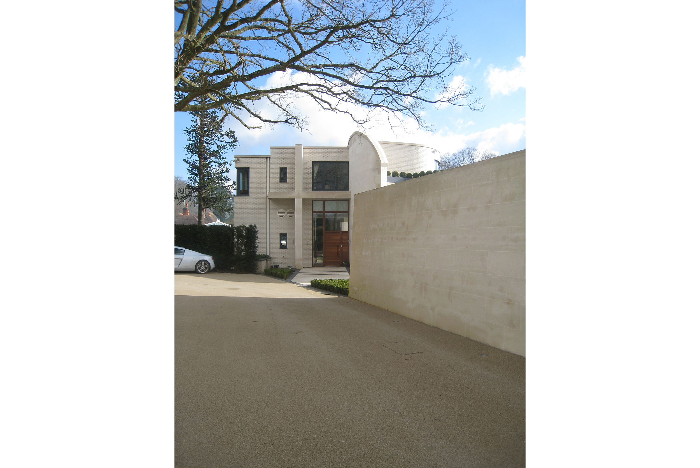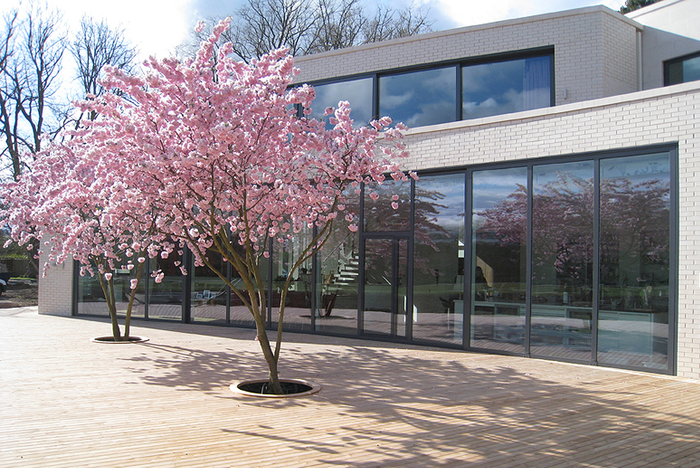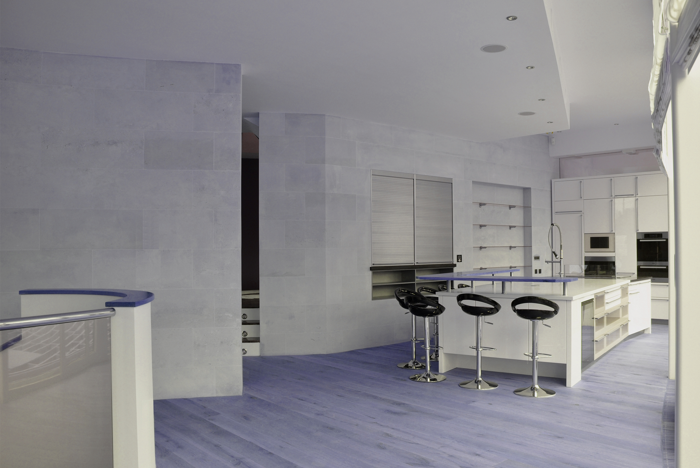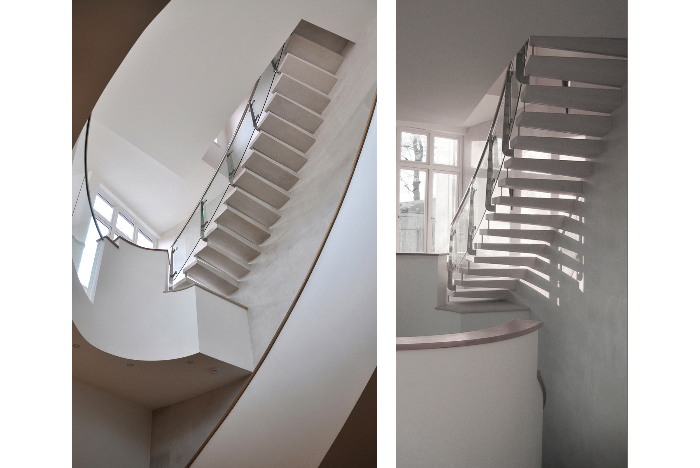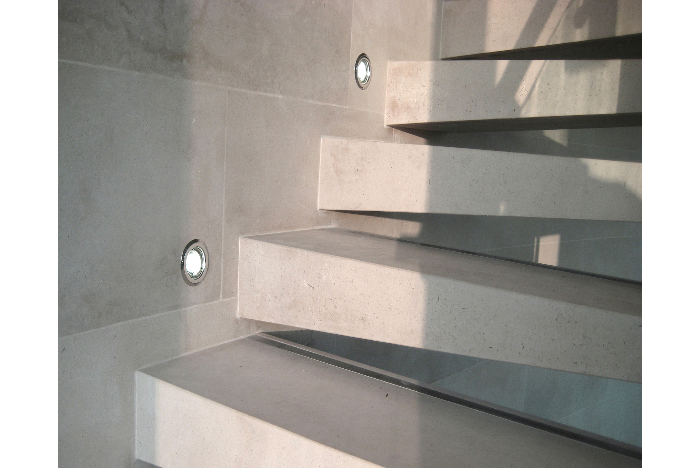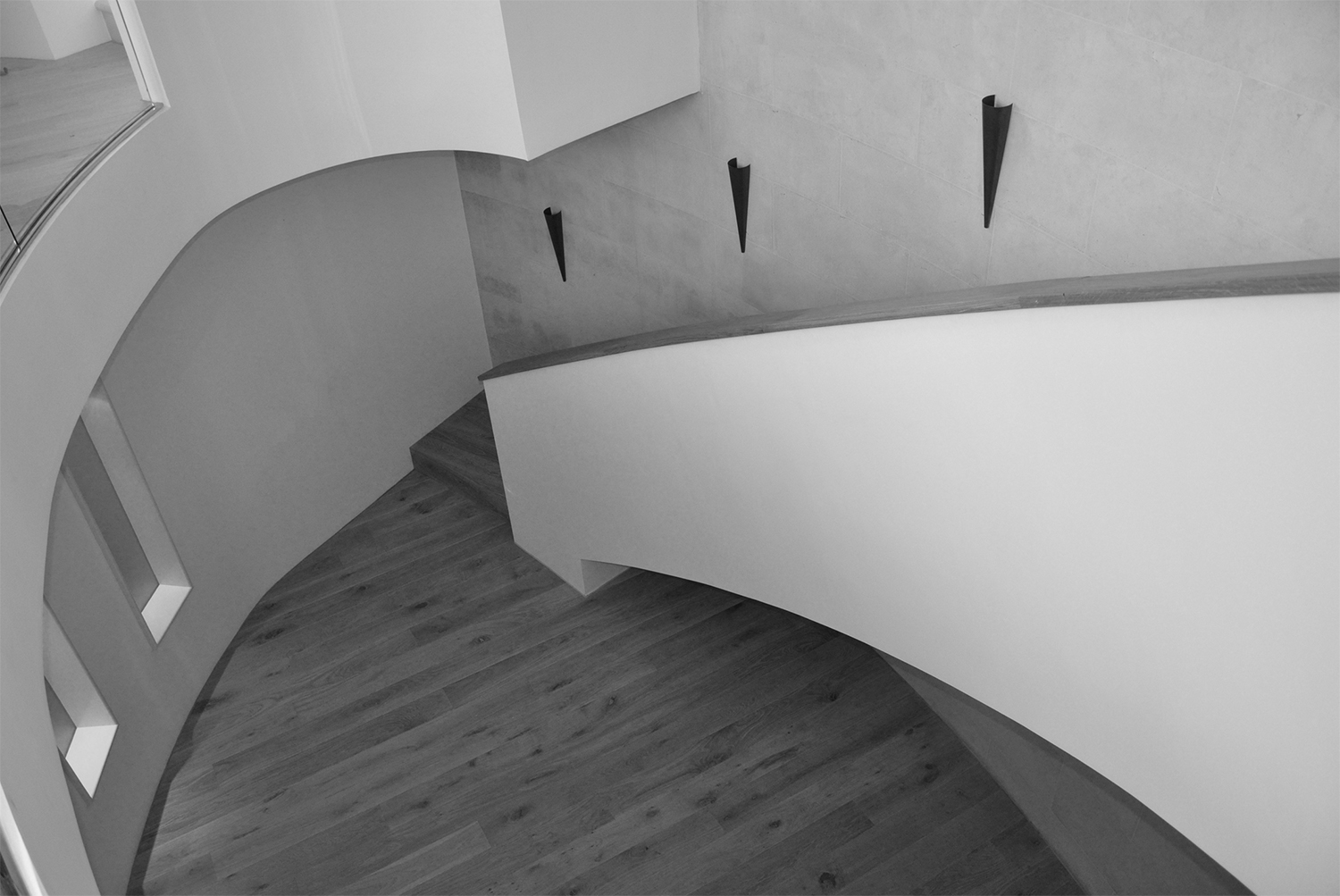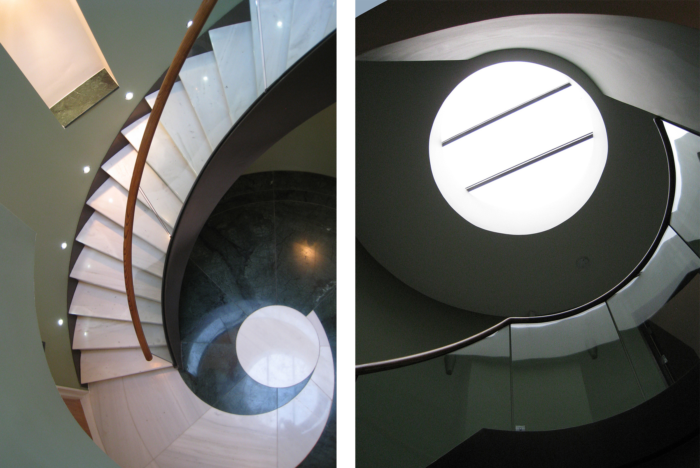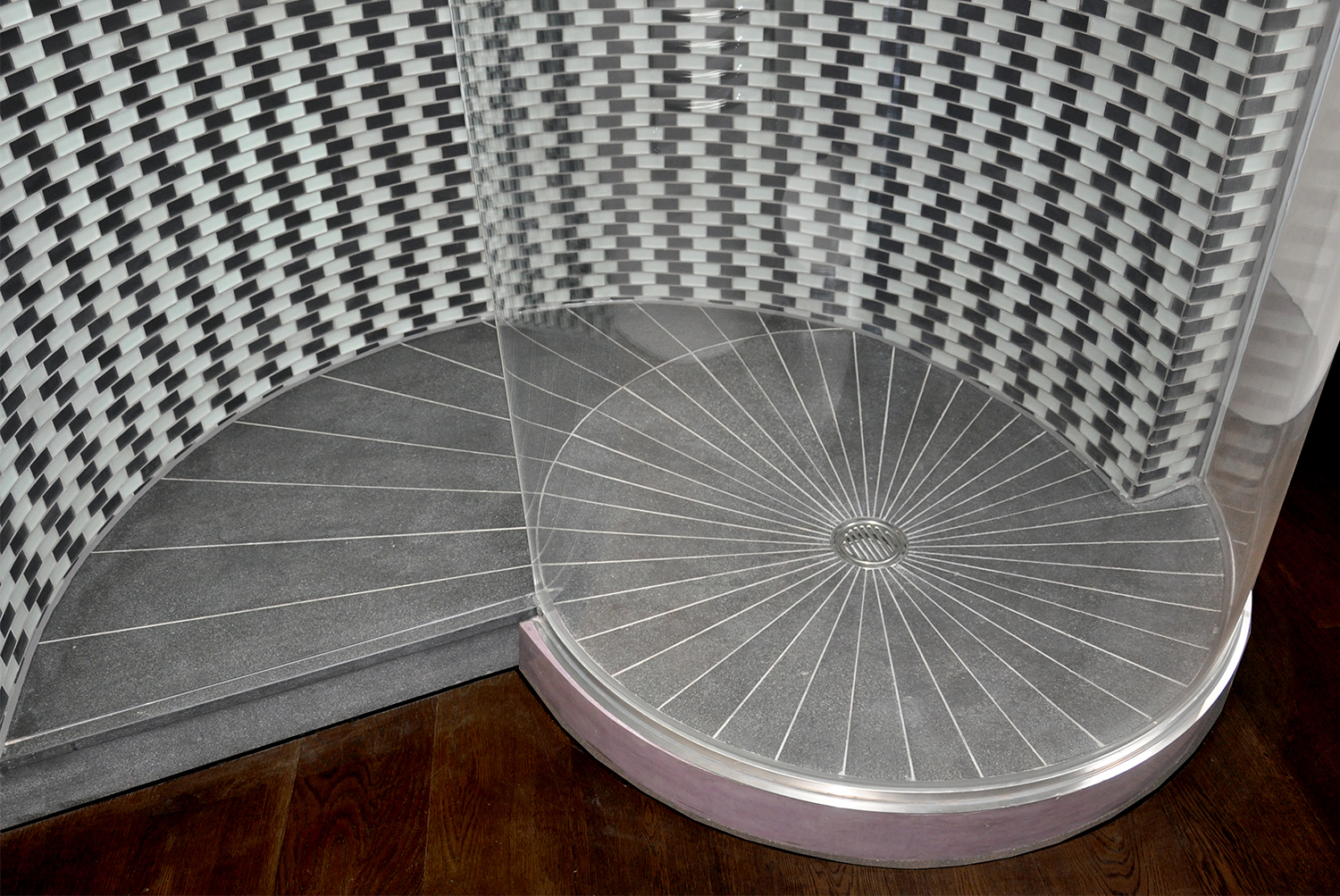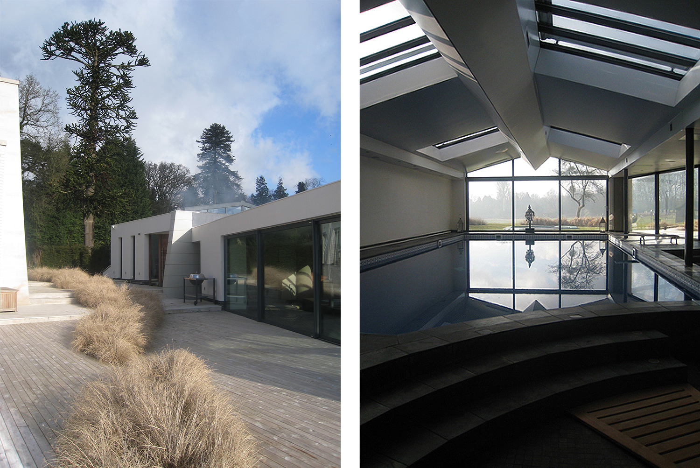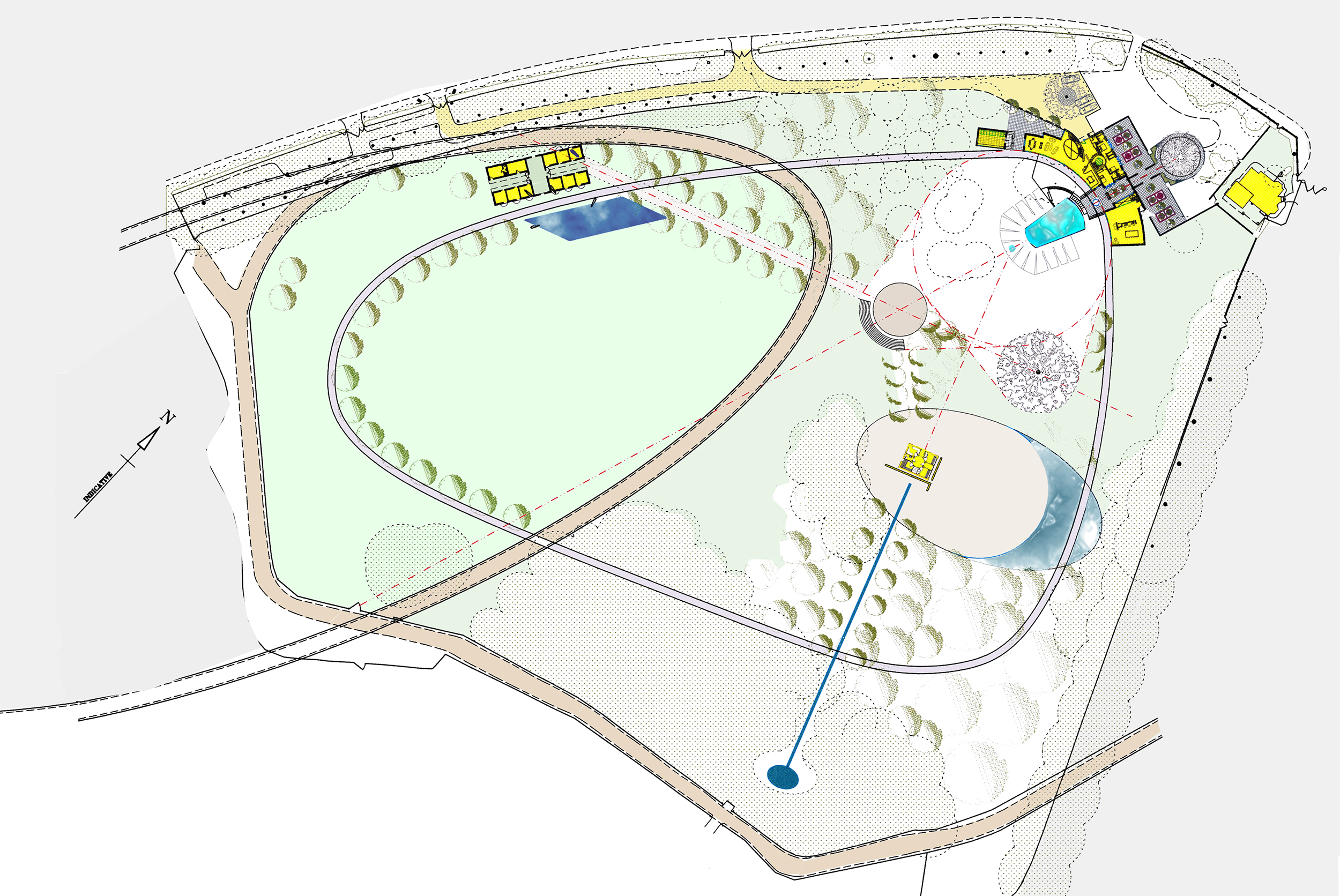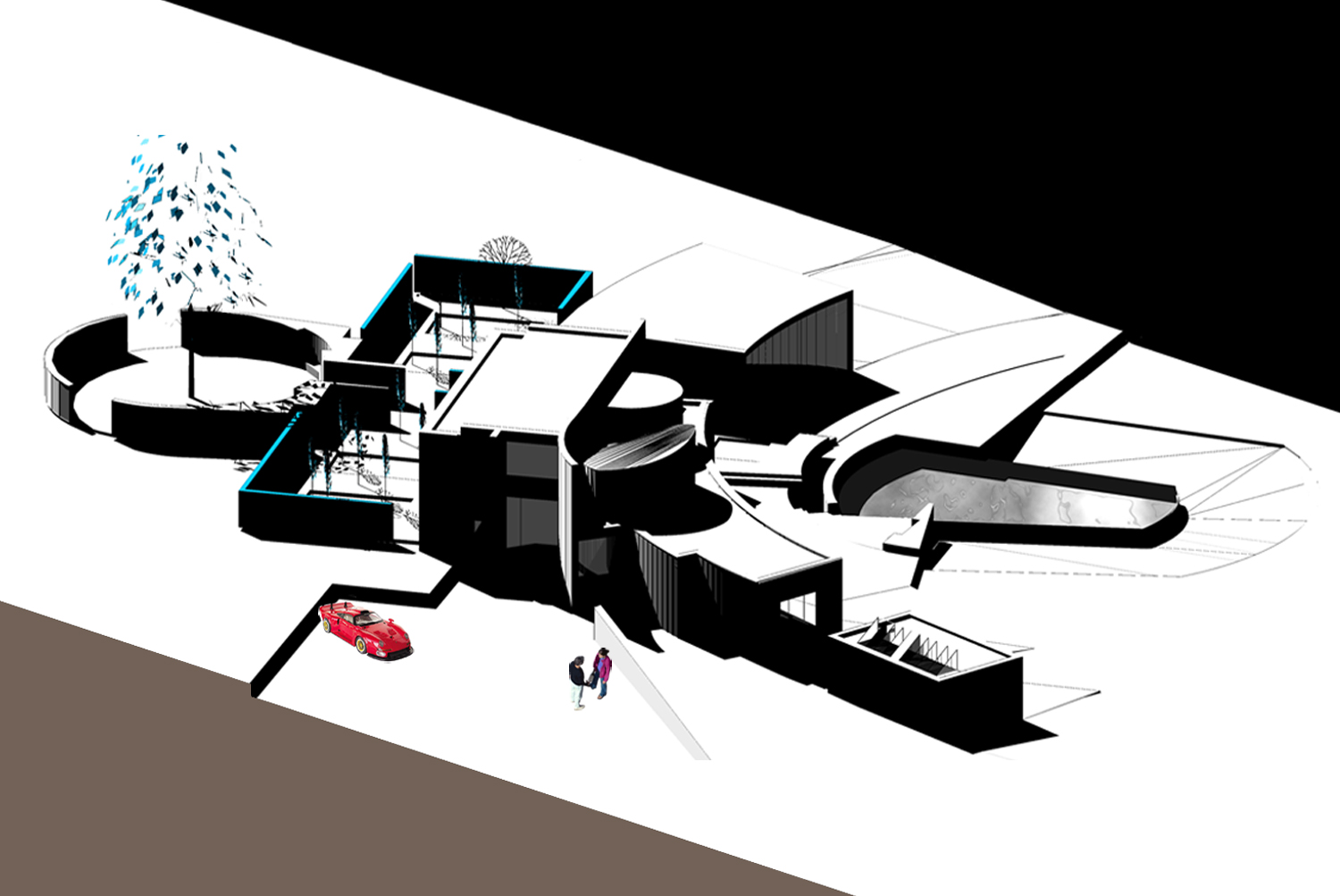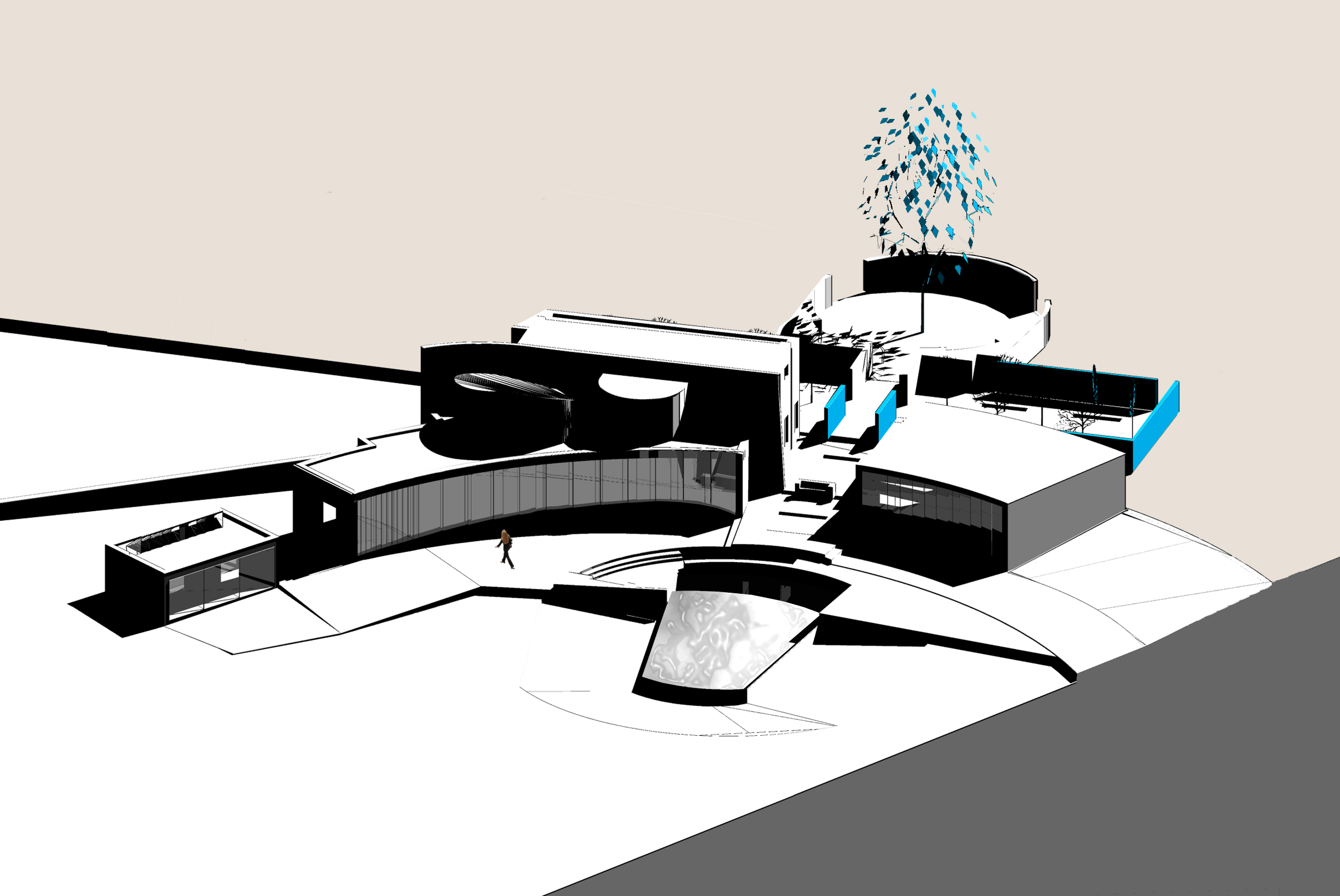applestore | Berkshire
Project Description
New build contemporary house with ancillary home office housed in a garden pavilion and a separate pool pavilion, with home gym. The site is located in the Green Belt in Runnymede. The brief from the client was to maximise the area under the Green Belt rules and to design a house which took full advantage of the parkland setting. The scheme included extensive landscaping works and stabling.
The principal house, clad in Portland stone is designed around a concrete spine wall which splits the sleeping accommodation from the living and entertaining spaces. This spine wall reaches out into the landscape to draw the visitor towards the house. Formal gardens to the north are anchored by the existing monkey puzzle tree and provide external rooms for each of the bedrooms.
The home office constructed under the rules of ‘Permitted Development’ meant that the roof height of the pavilion was restricted to 3 metres and so we partially sunk the building into the ground. This both achieves a generous head height internally and gives the feeling of being ‘embedded.’ The pavilion is accessed via a small, sunken courtyard to the east. A battered Portland stone wall guides visitors towards the front door of the main house and helps to define the parking forecourt. Inside the building, a polished, concrete desk runs into the cill of the window which follows the sweep of the park outside and reflects the foliage. When you are seated at this desk it reads as a continuation of the ground plane.

