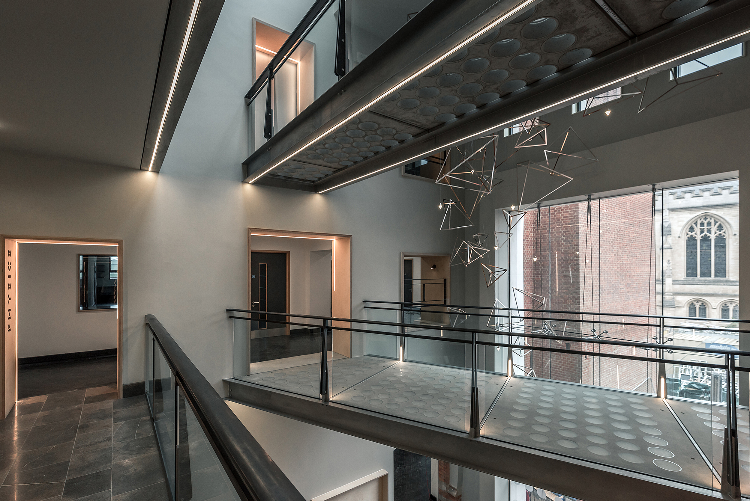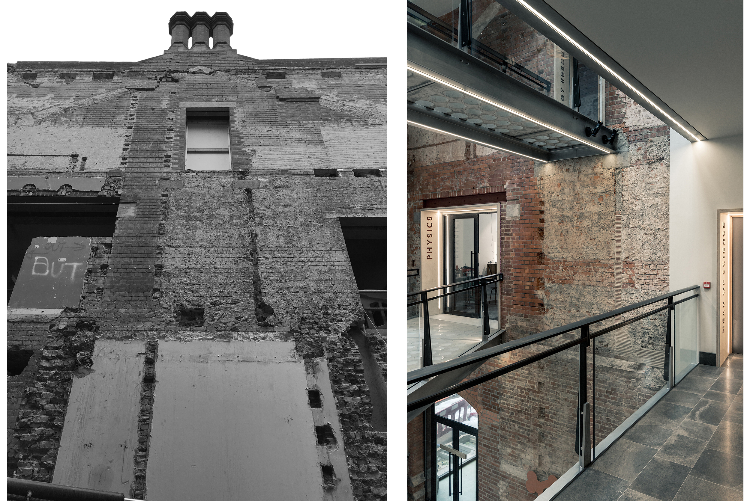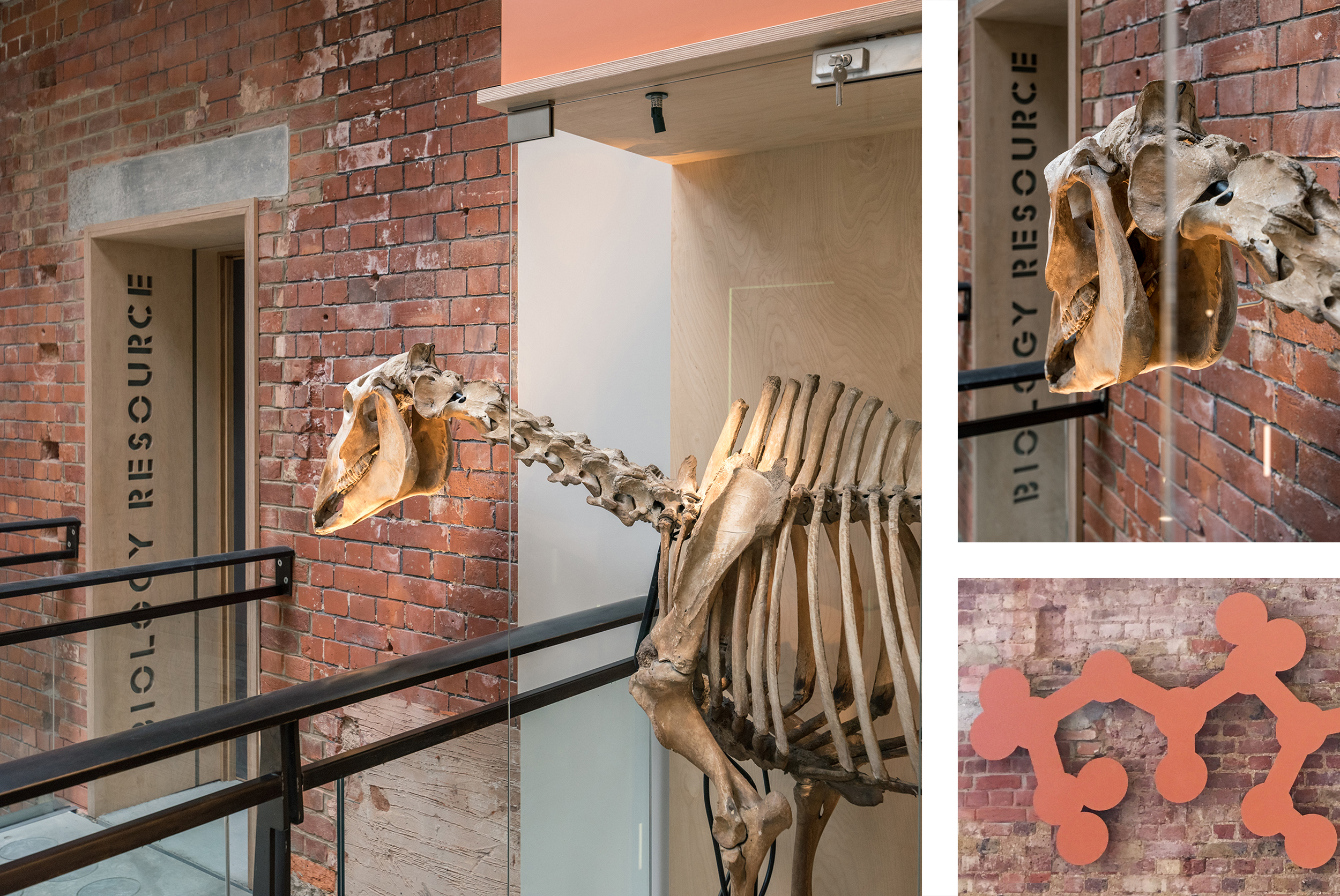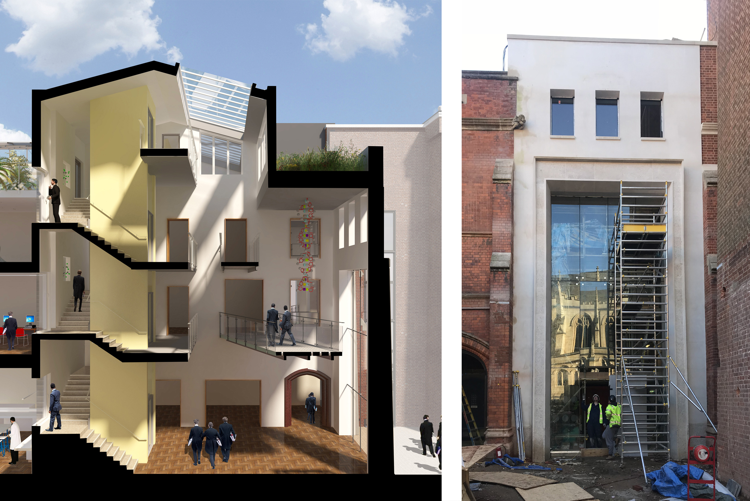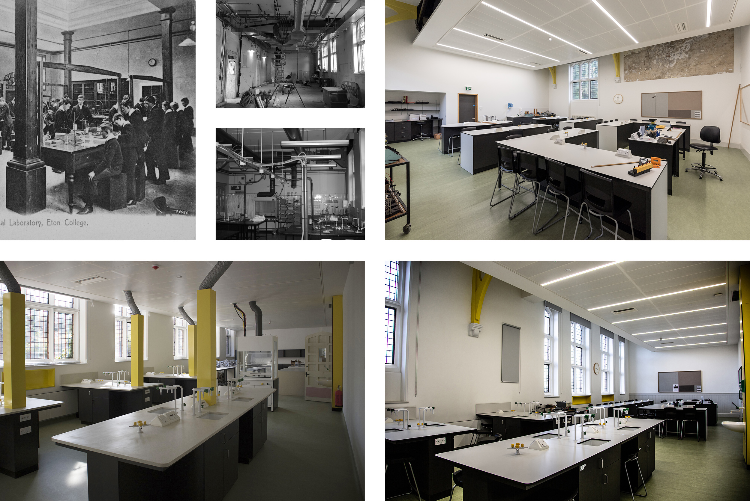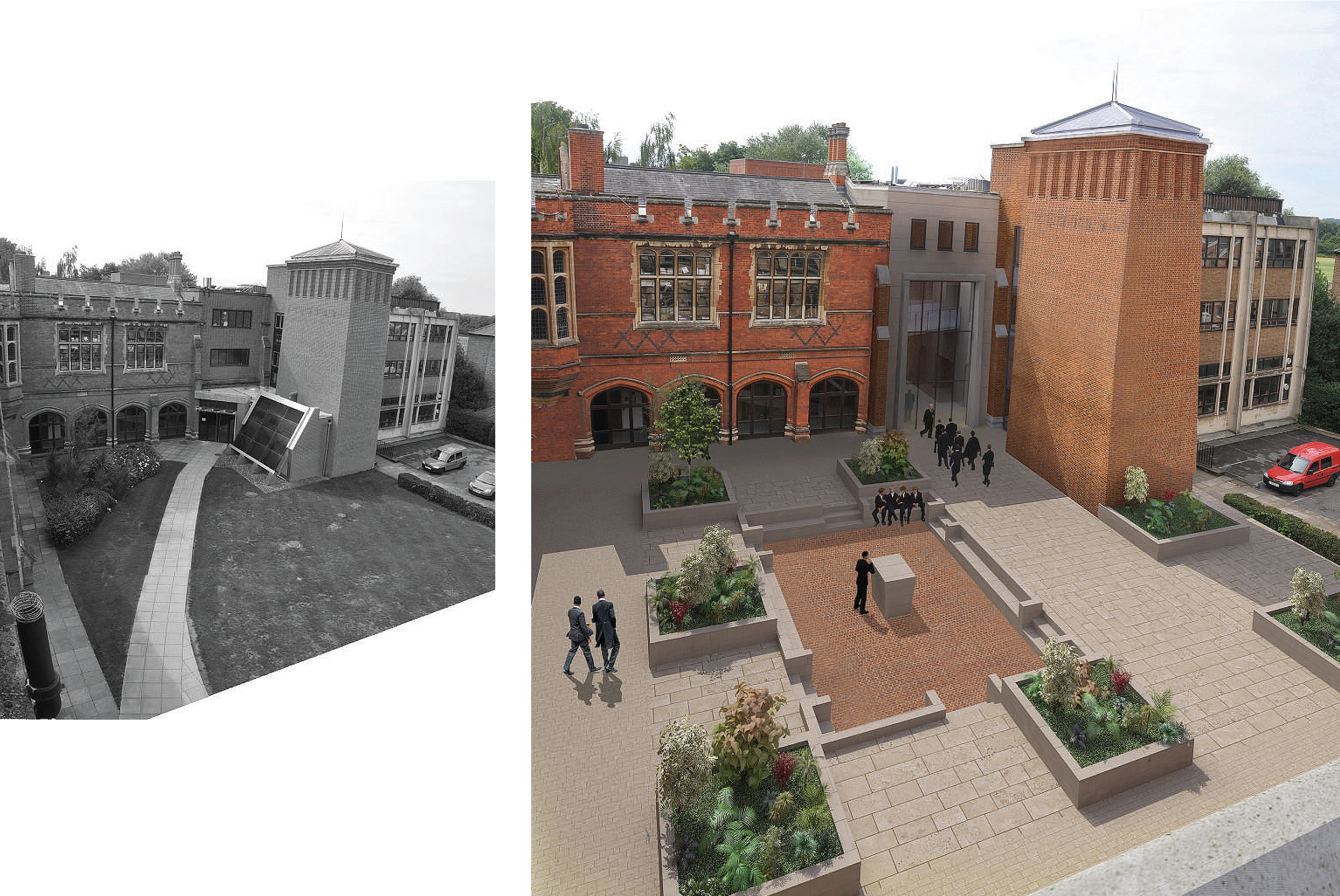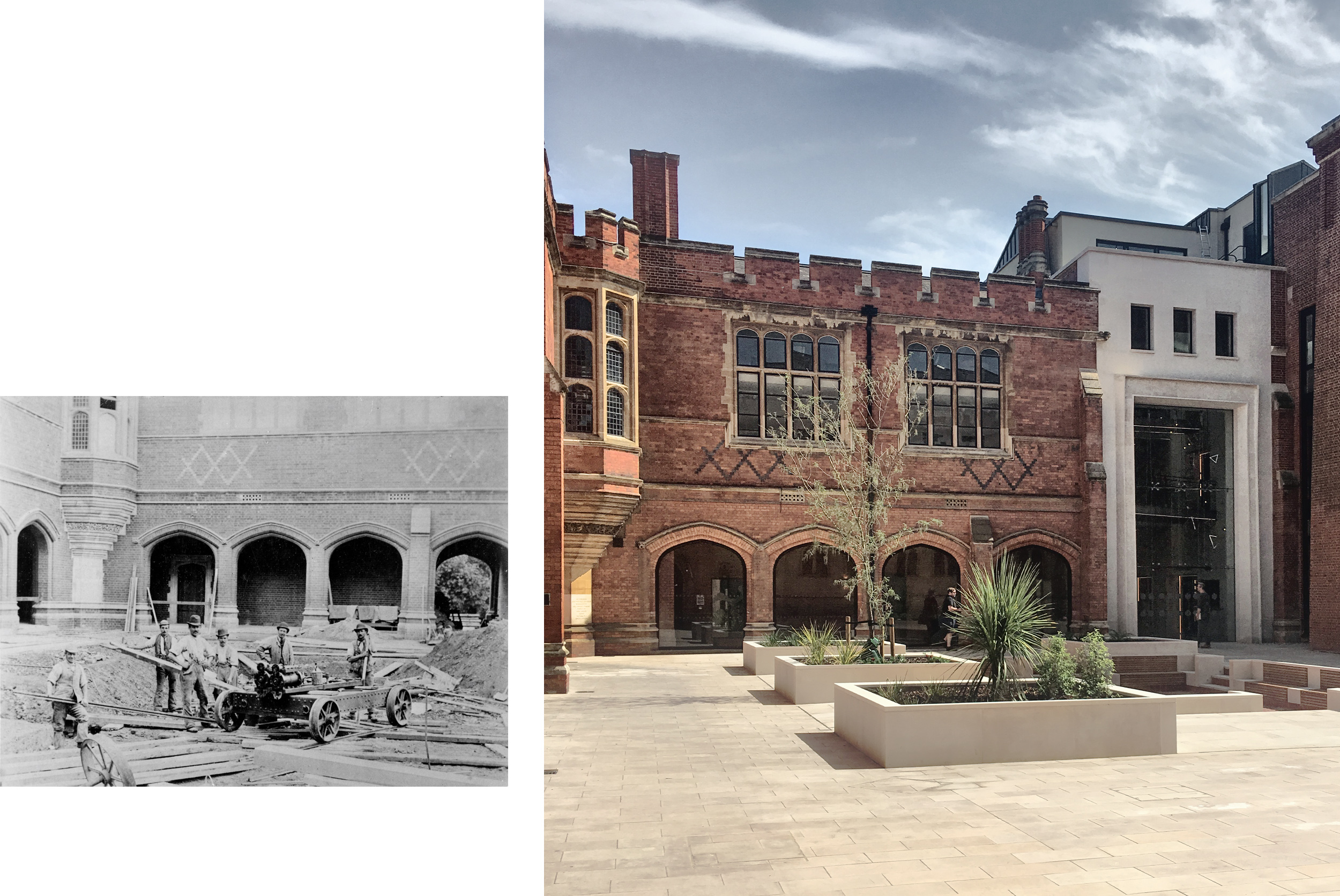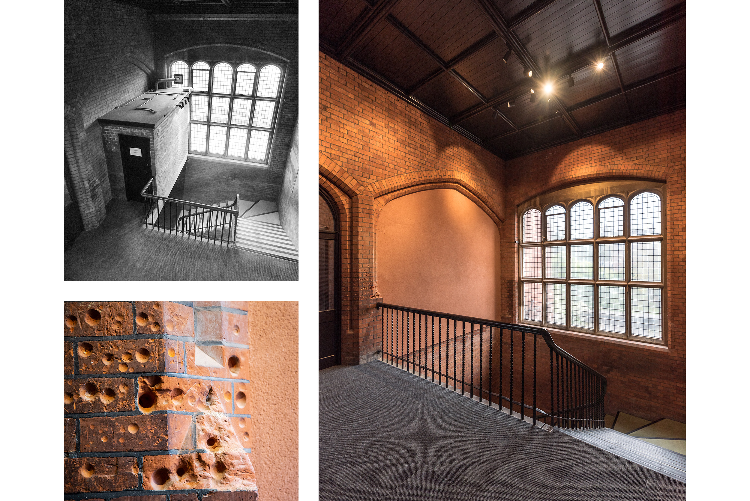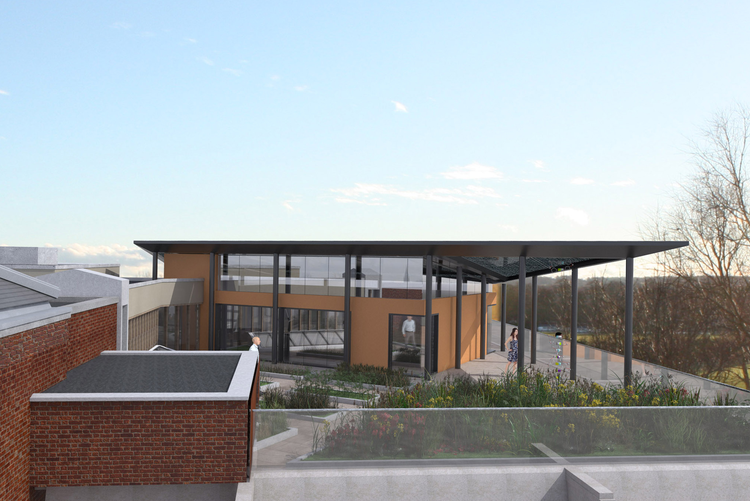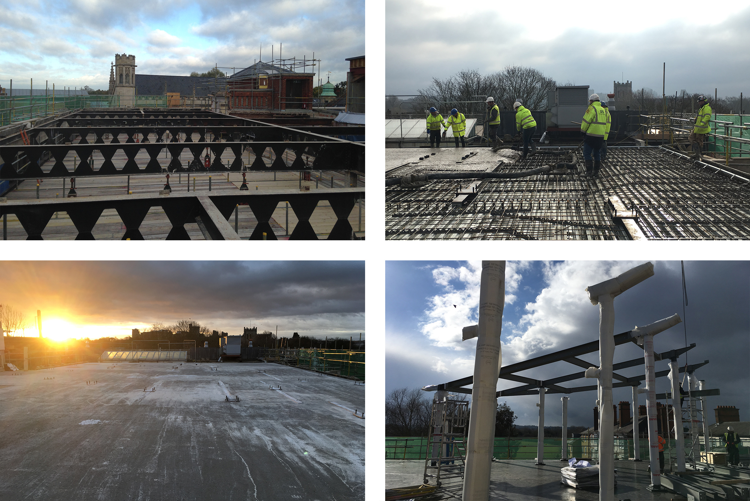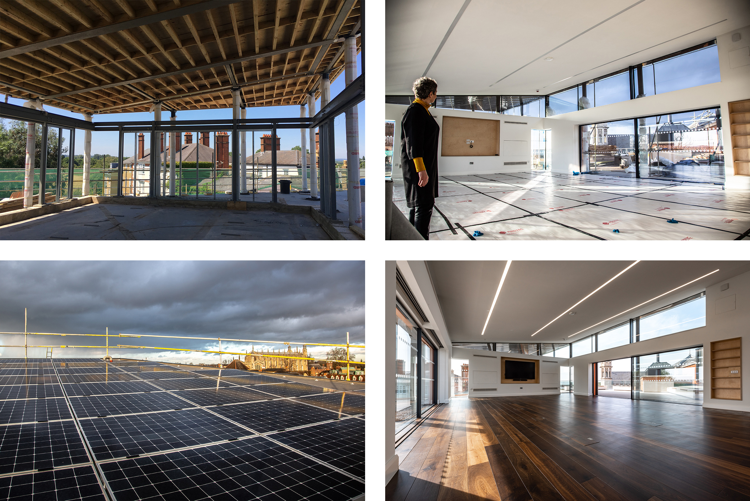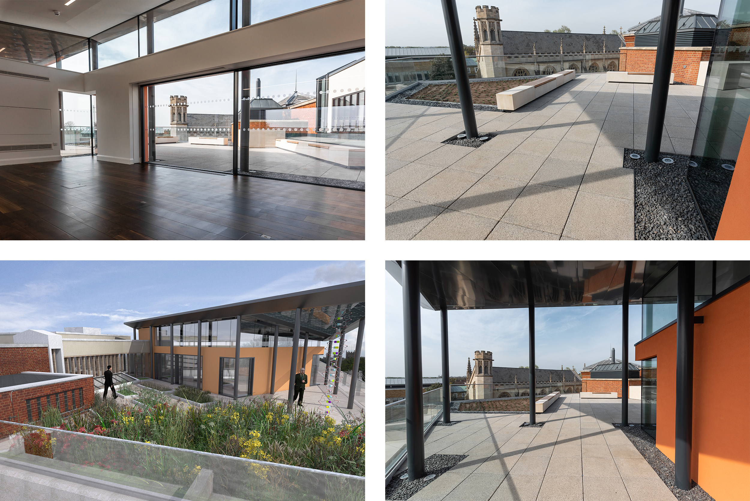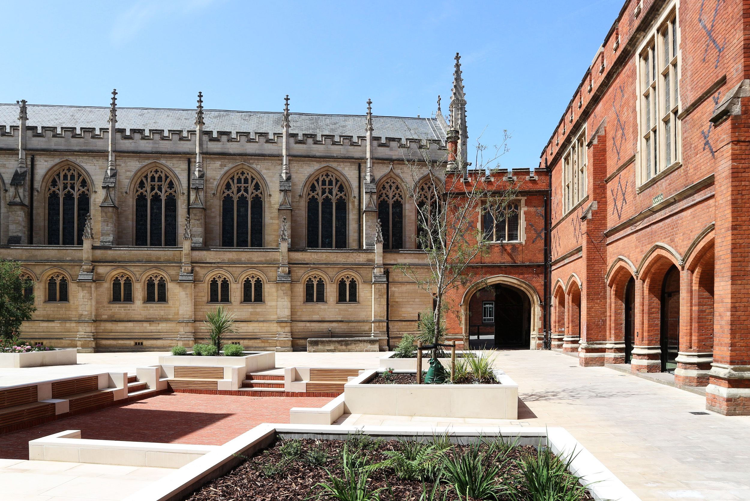queen’s schools | eton college
Project Description
The Biology, Chemistry and Physics departments at Eton College are housed in three distinct buildings which are collectively known as Queen’s Schools. One of the main ambitions for the refurbishment of these buildings was to create a shared ‘critical space’ at its heart – a space of social encounter and informal discourse that brings together the three separate science departments and creates a sense of identity for the faculty as a whole. This has been achieved in the form of a dramatic vertical foyer that splices together the three horizontally structured science departments, comprising concrete & glass bridges, display cabinets & natural history exhibits, a triple-height hanging mobile, multiple new views into surrounding classrooms & prep rooms, and selected fragments of the original buildings from which this treble-height space has been wrought.
The project also included the fit out of 27 laboratories and the creation of 2 new laboratories. It included a re-modelling of the front and rear courtyards to create external teaching spaces and a new roof top pavilion on the Holford Building - a space for experimental teaching, with a focus on renewable energy and biodiversity. The brief from the College was for a flexible space for informal debate, special lectures and a space for keen scientists in the sixth form to congregate.
To reflect the rapidly growing importance of sustainability within scientific disciplines, the south-facing parallelogram roof creates a dramatic profile, and its photovoltaic panels generate the majority of power required by the rest of the building below.

