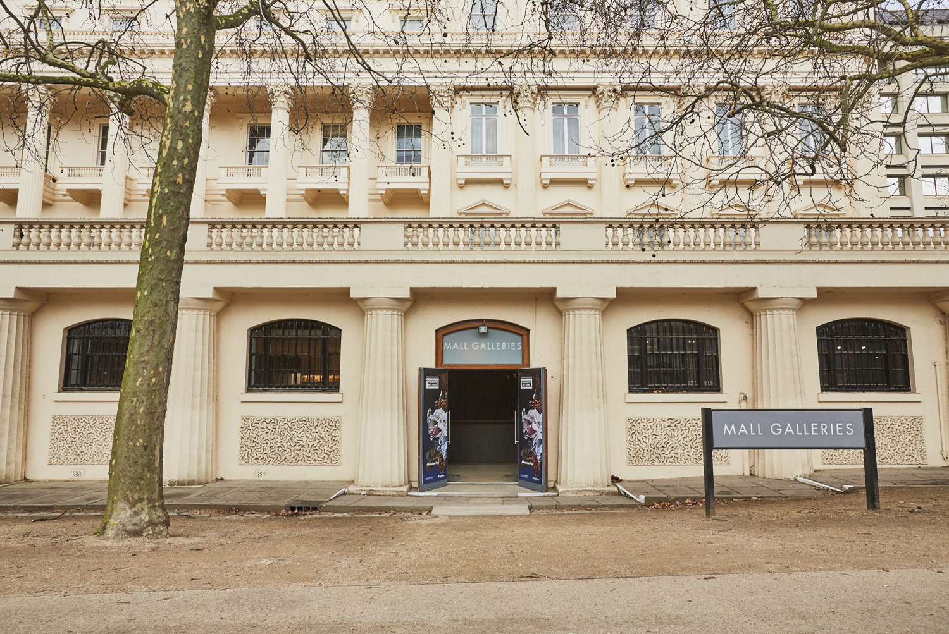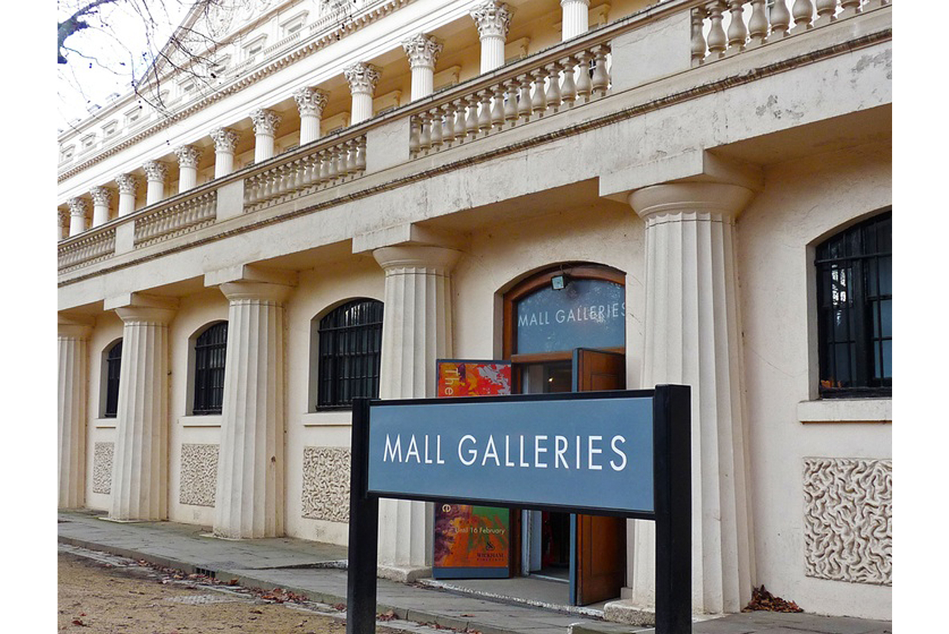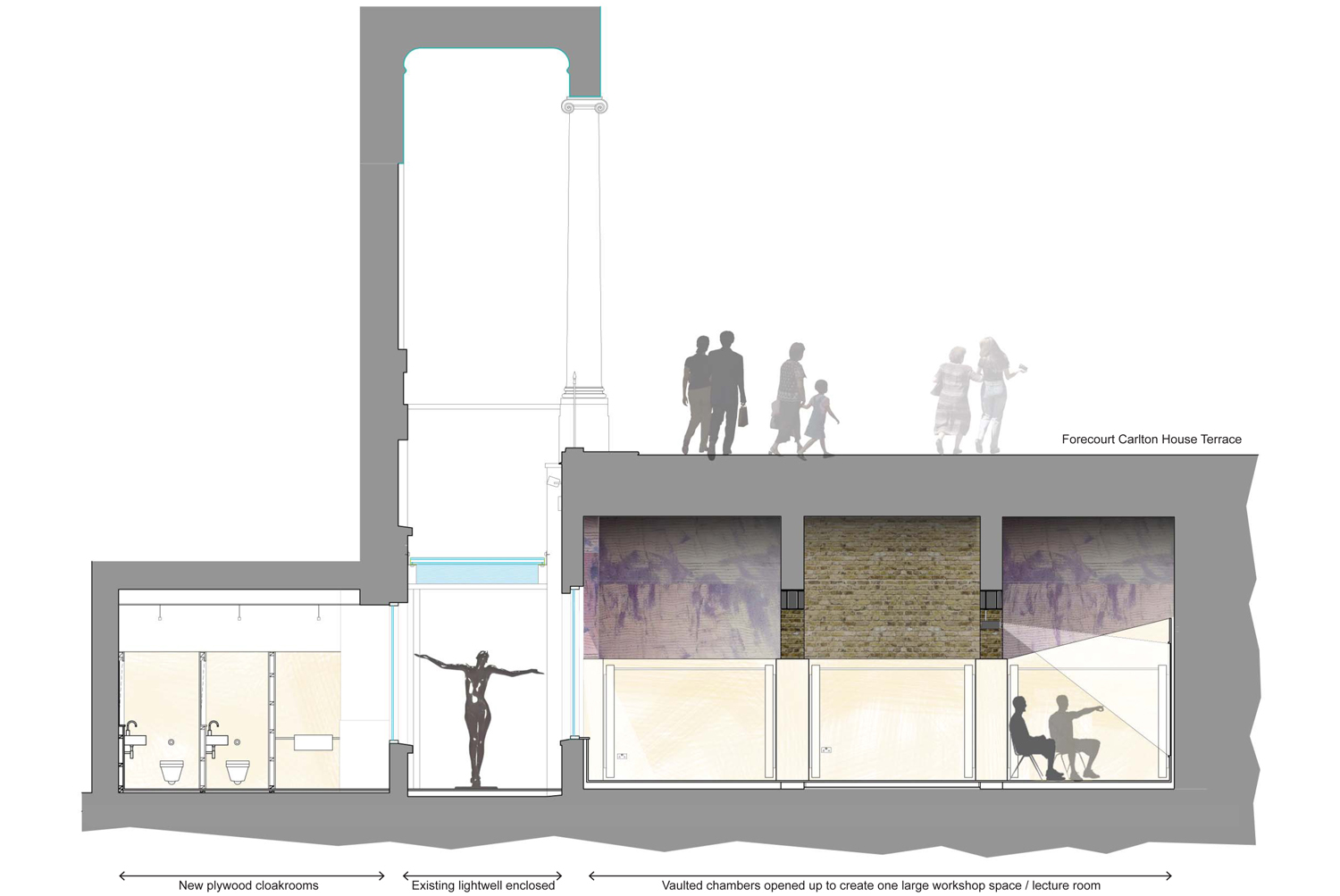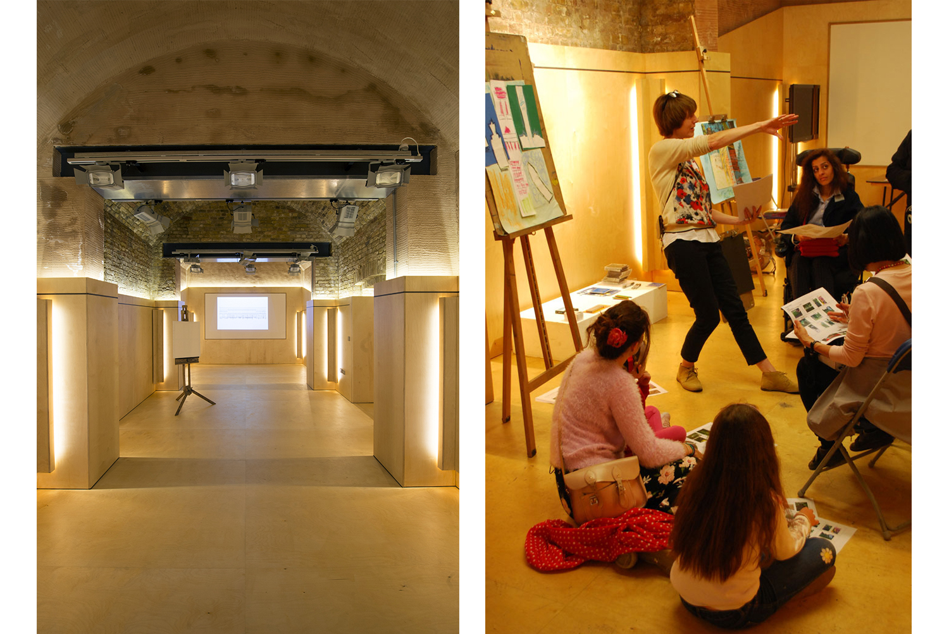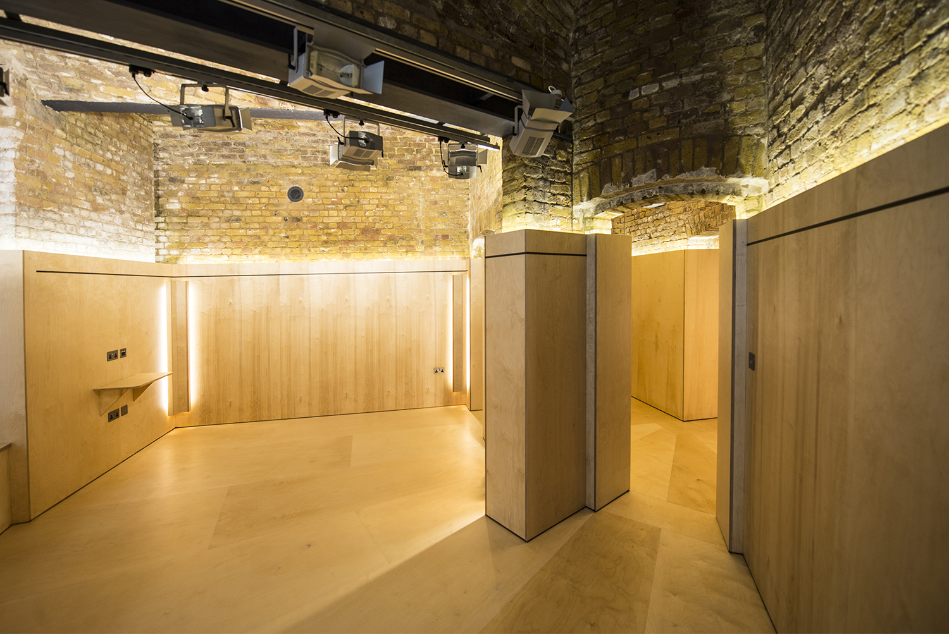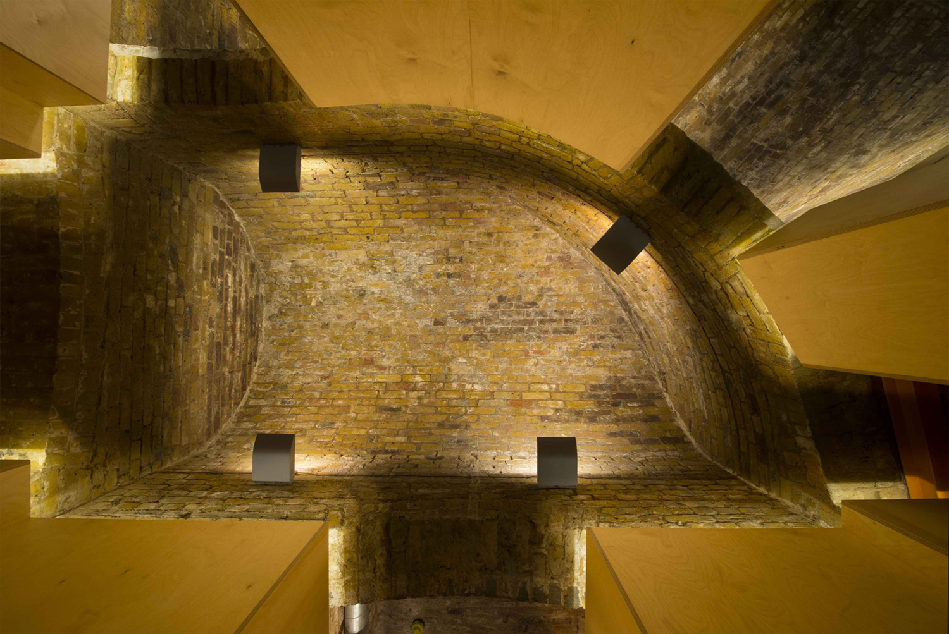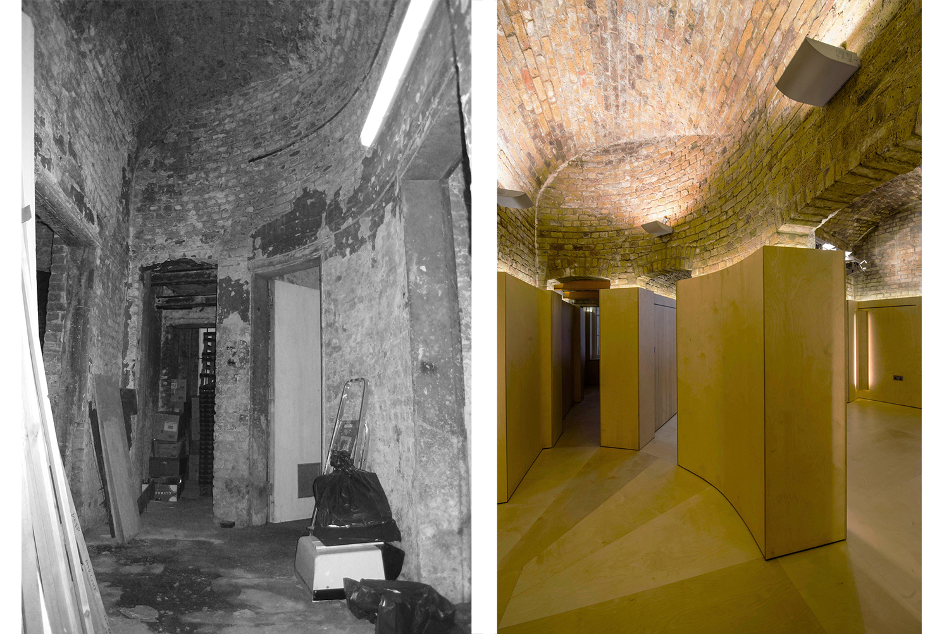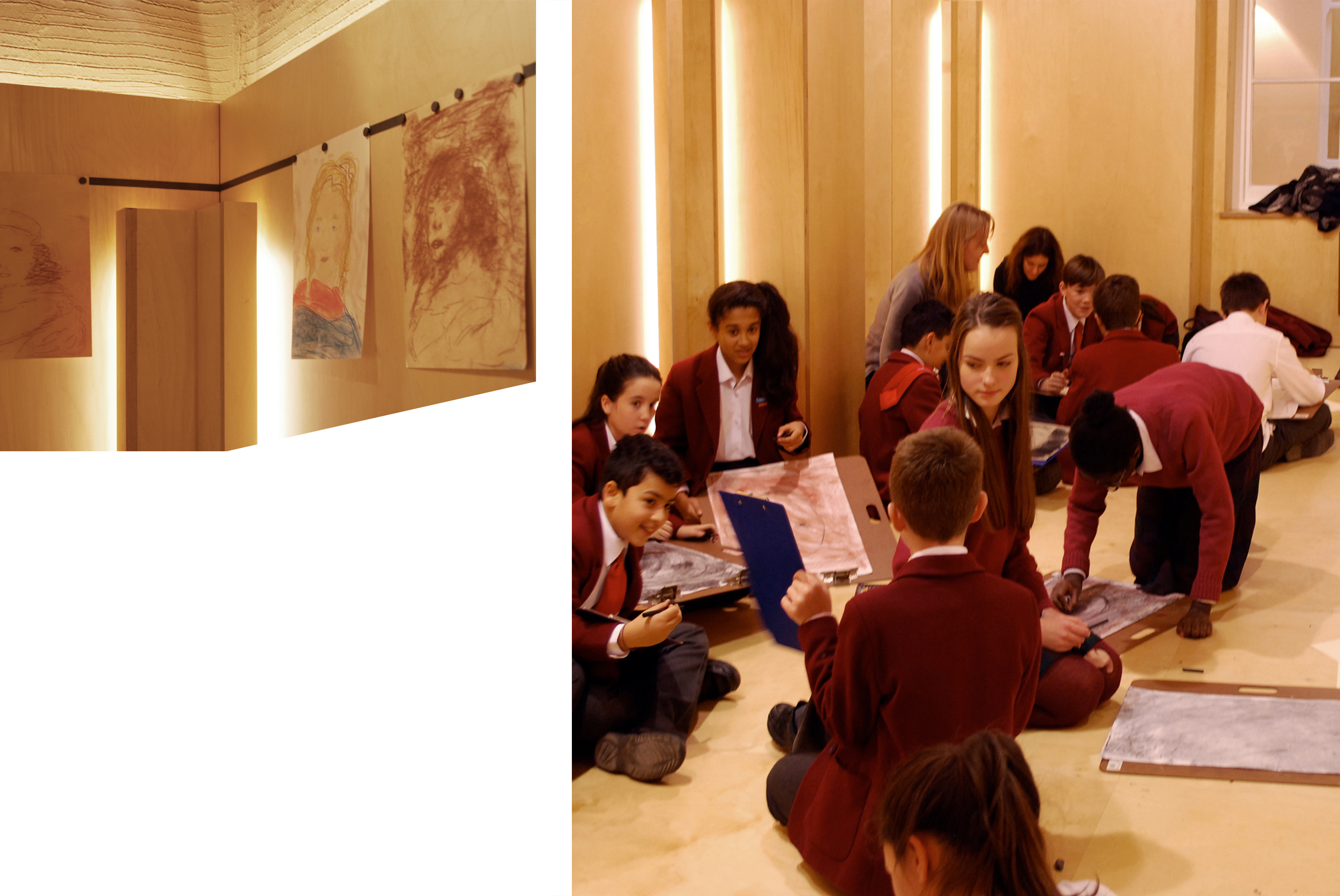mall galleries | london
Learning centre
Project Description
This project is about the adaptive re-use of a Grade-I Listed monolithic structure. The brief was to design a bespoke space for the gallery to house their education programme. The brick vaulted chambers which lie below the forecourt to Carlton House
Terrace, were in a state of dis-repair. We refurbished them and enclosed a light well to create a link to the main terrace. In contrast to the ‘upstairs’ formality of St. James’s and its clubs, the brickwork vaults are rough and utilitarian, and we decided at an early stage to work with the raw and almost monumental character of these spaces. Initial decisions involved the removal of any fabric that that was considered to be extraneous to the original character of the building and its subsequent ageing process - such as the stripping out and rehousing of the myriad of mechanical and electrical equipment and ducting that had amassed over time.
The design was conceived as a sequence of actions closely related to the construction process, working as an artist might with a found landscape – the central questions were what to remove, how to treat what is retained, and how to make contemporary additions.
Once the almost grotto-like quality of the existing spaces had been revealed and restored, the challenge was to create a dry working environment within a fundamentally damp structure. The new plywood lining to floor and walls is conceived as a singular installation within the original monolithic architecture.
Winner of the 2014 ‘Gold Award’ for best interior fit out of a Grade 1 listed building

