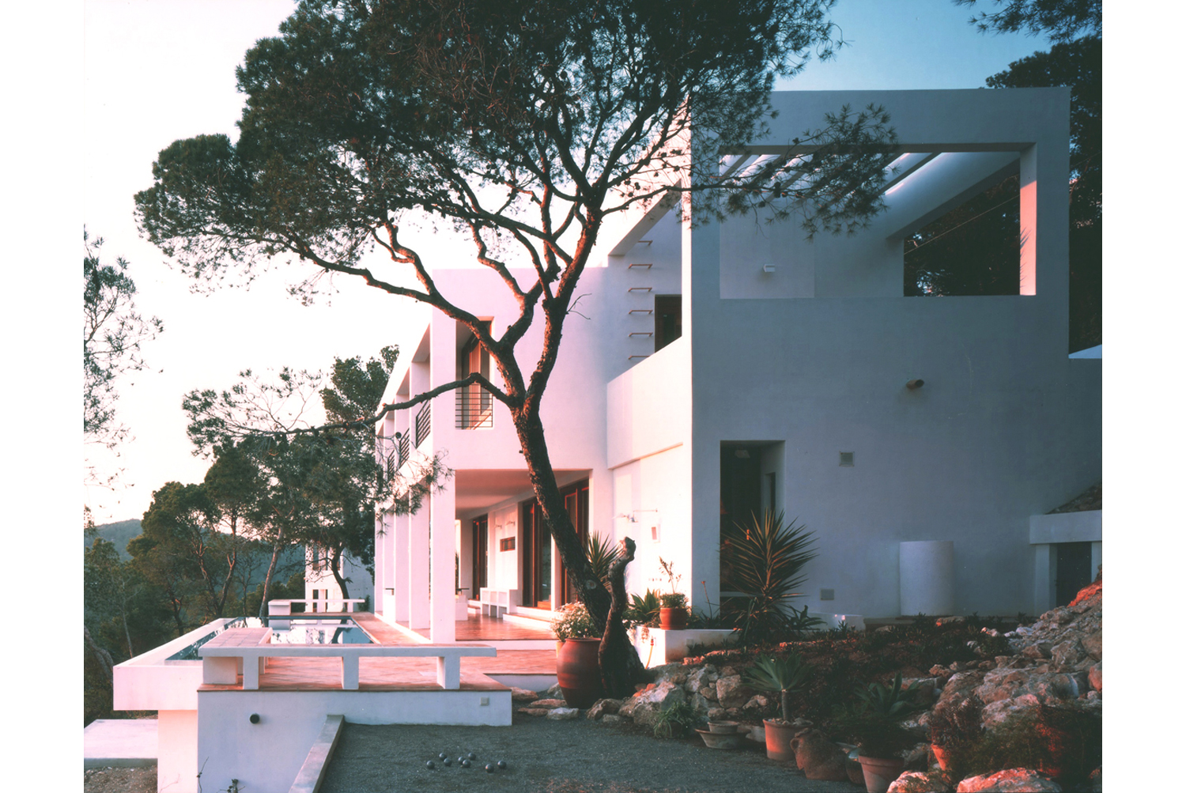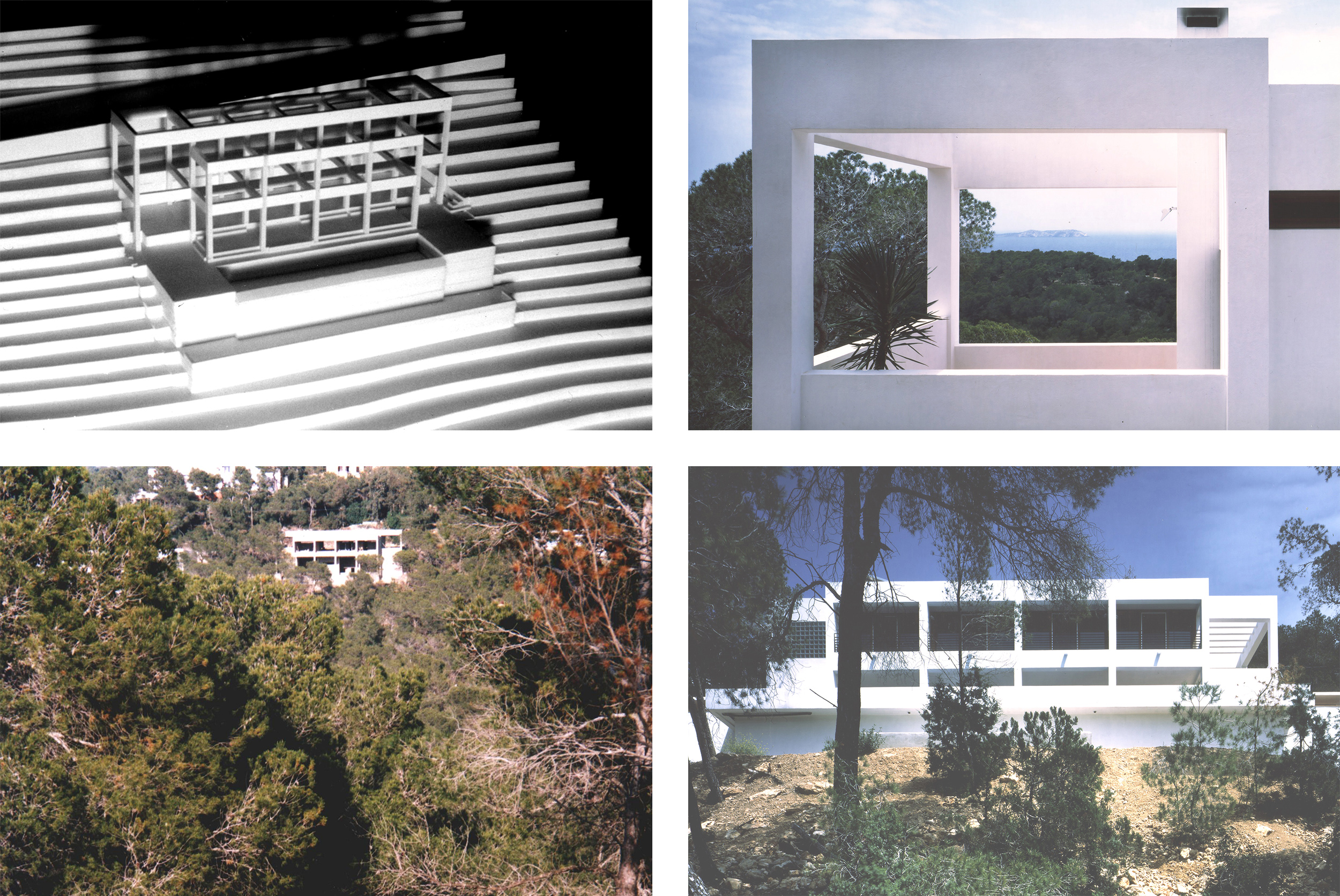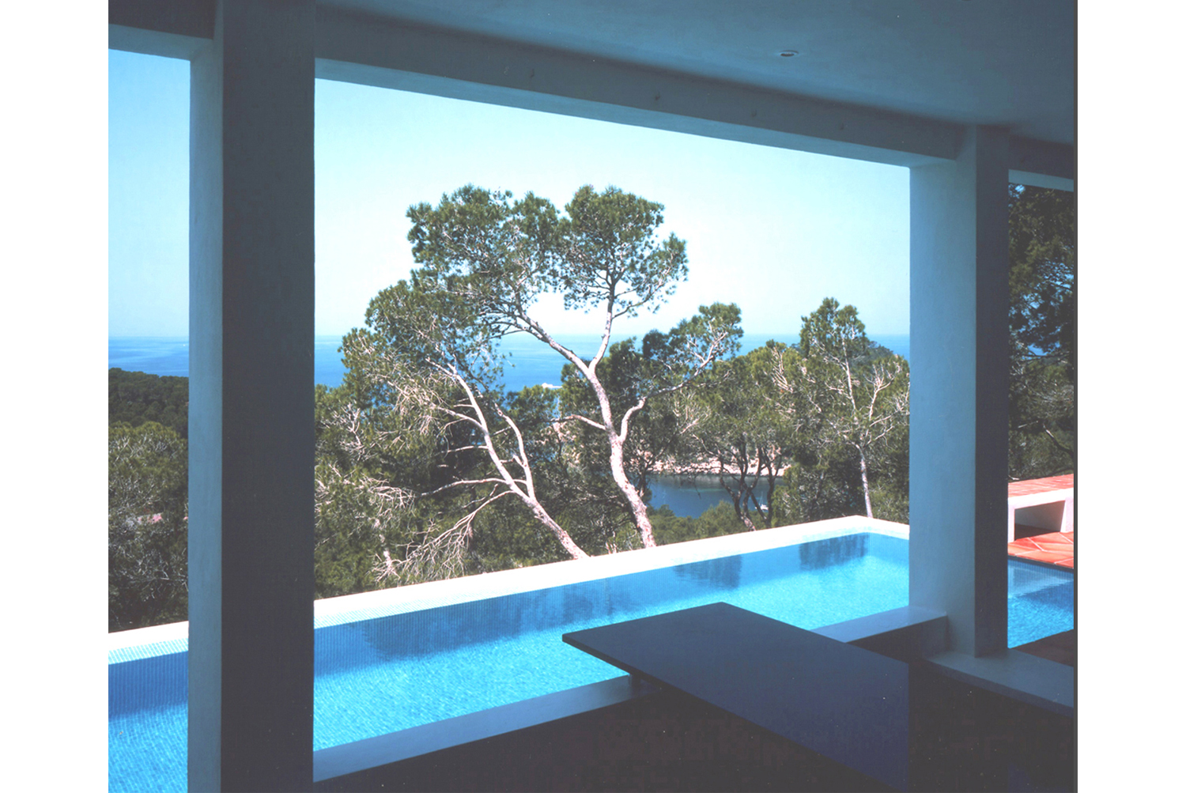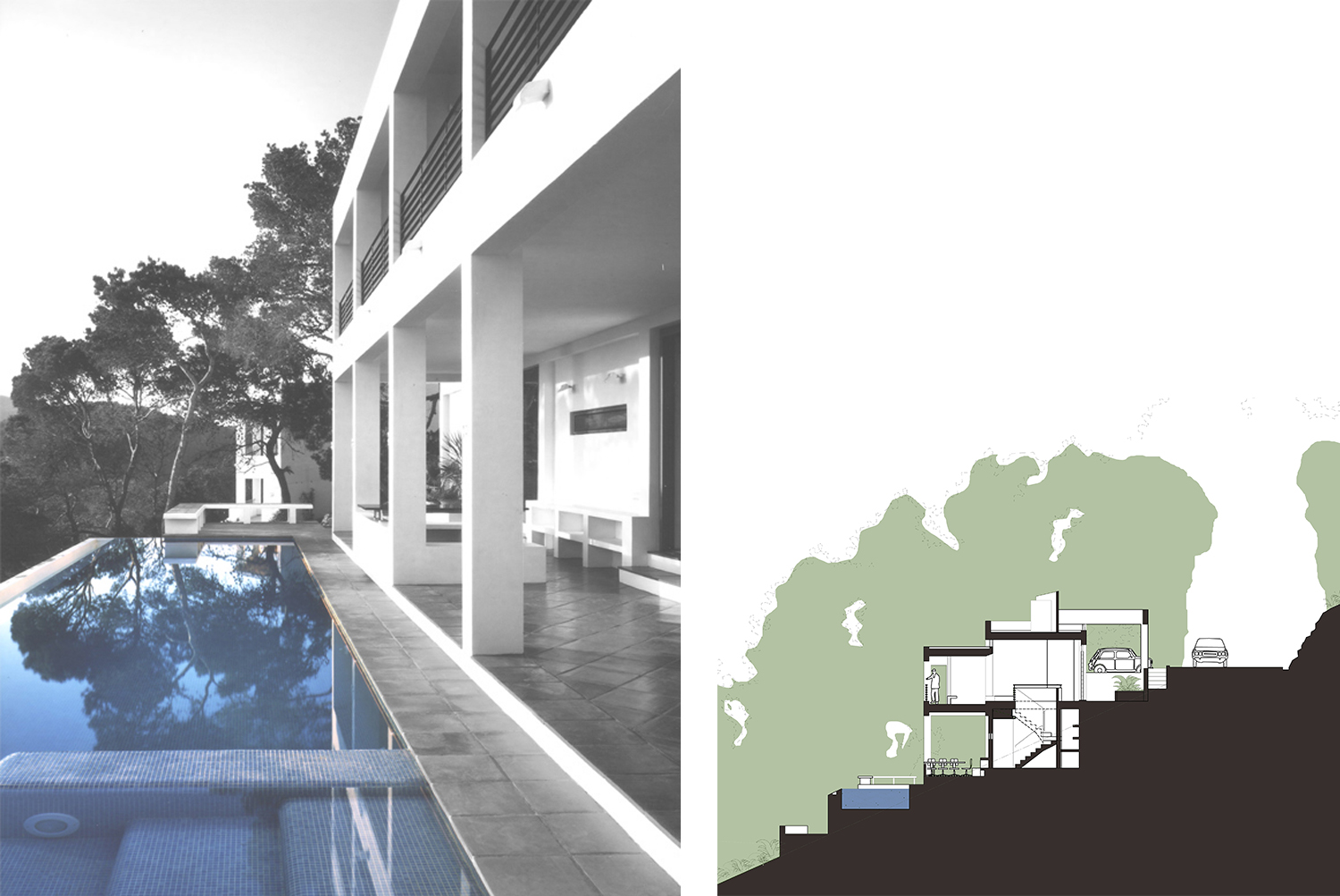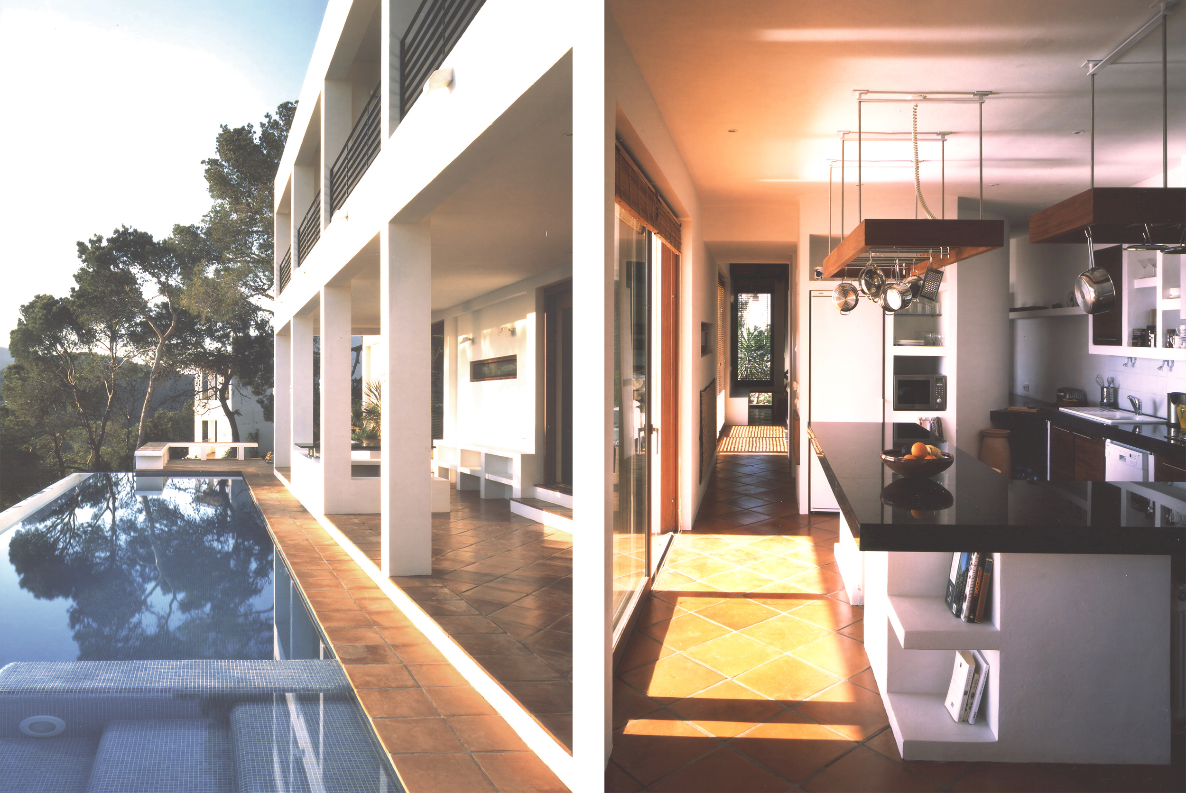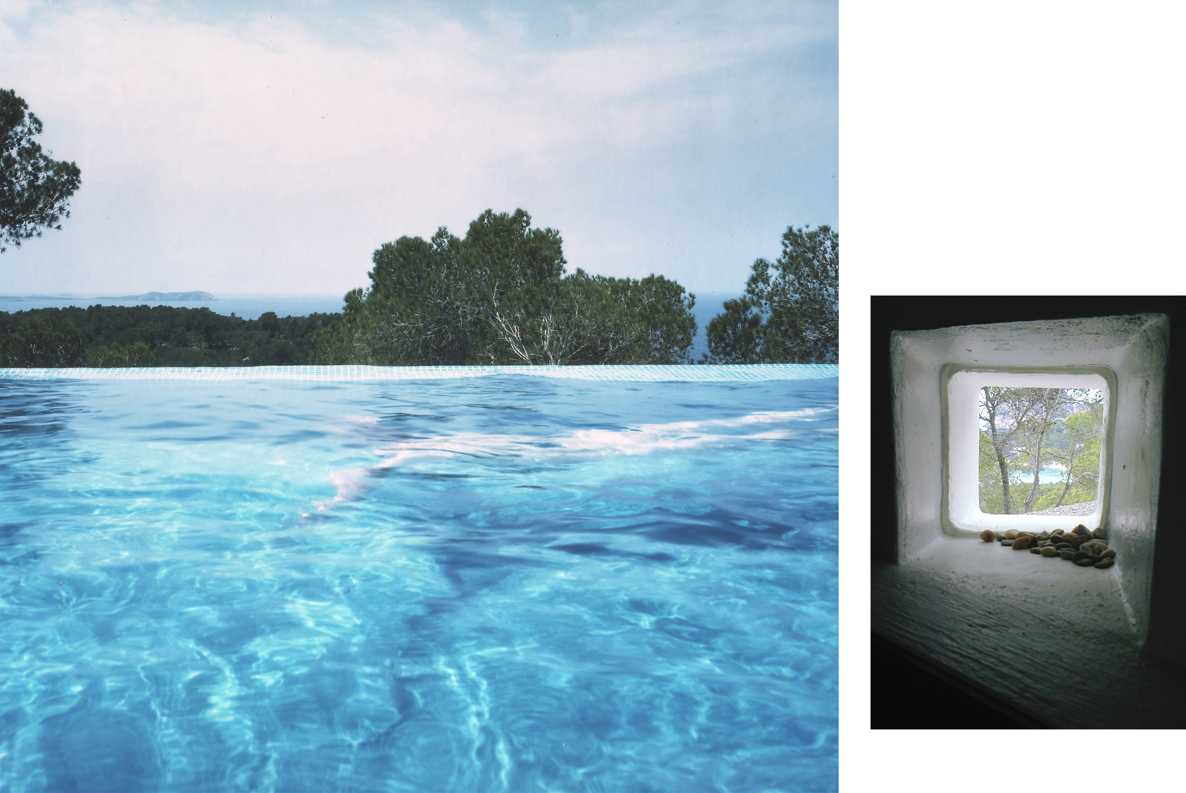casa sol y vent | ibiza
COLLABORation
The house was designed by William Howland (deceased) in collaboration with Matthew Barnett Howland & Dido Milne
Project Description
The site is half way up a steep coastal hillside in Ibiza, with distant views of the landmark rock, 'Conillera'. Planning restrictions determined a section that hugged the hillside.
The plan is ordered as three long spaces in parallel, more or less inhabited according to the weather or season - a cave-like interior built into the hillside, a concrete-framed loggia, and an outdoor pool and open terraces.
The materials used are found in the Ibizencan 'modern-tradition vernacular' - painted white render on in-situ concrete frame and blockwork walls. Hardwood-framed windows, doors and joinery.

