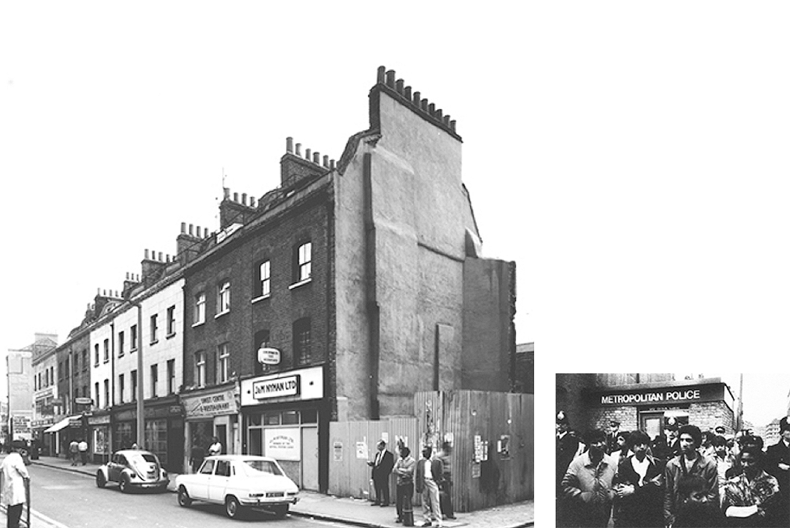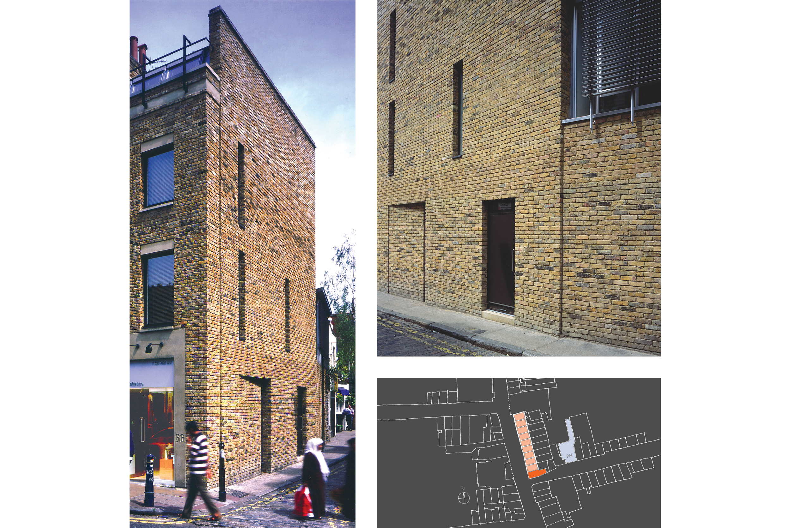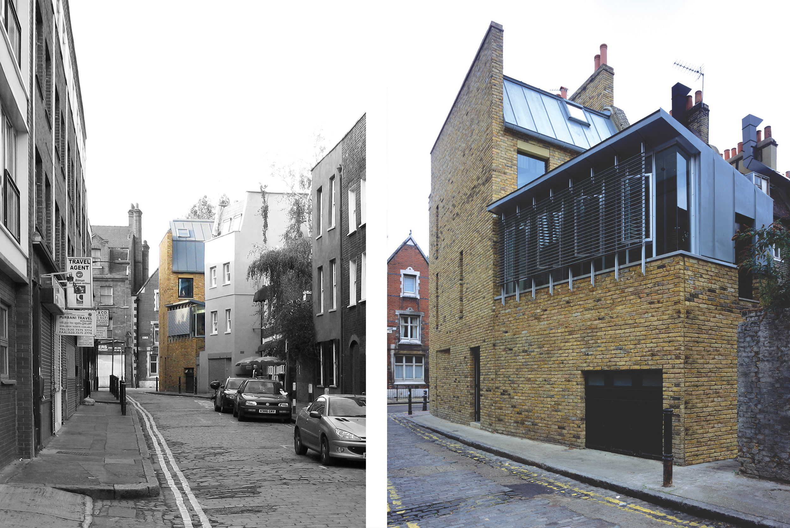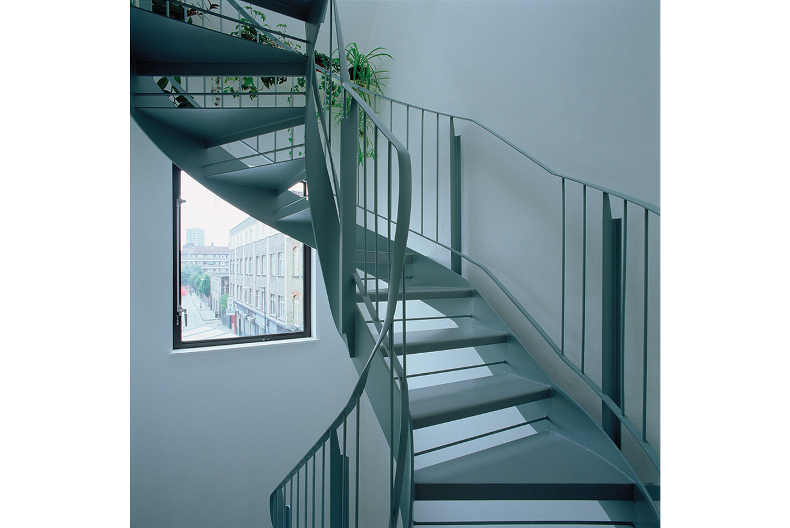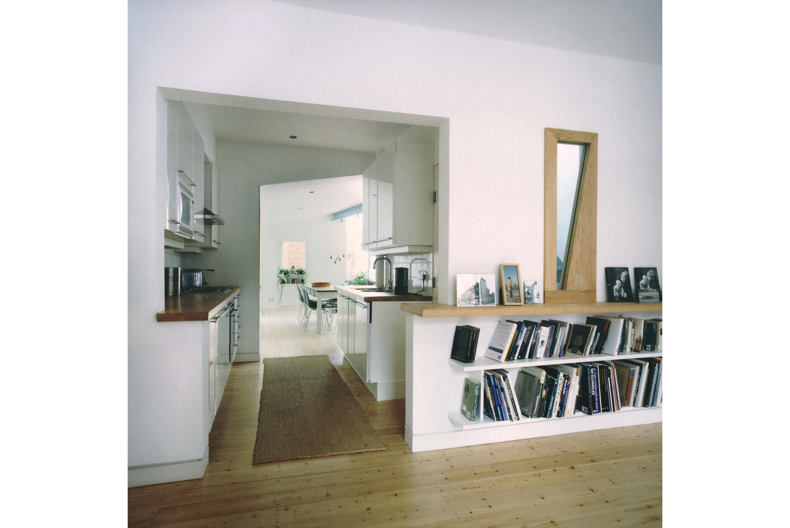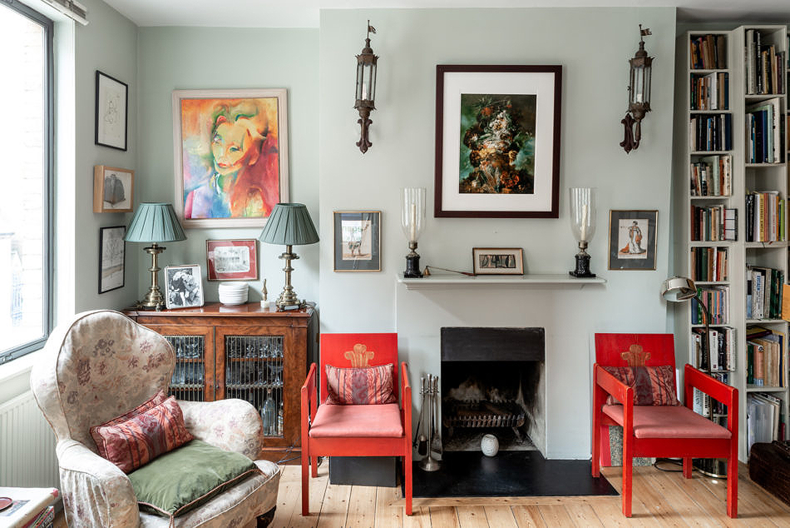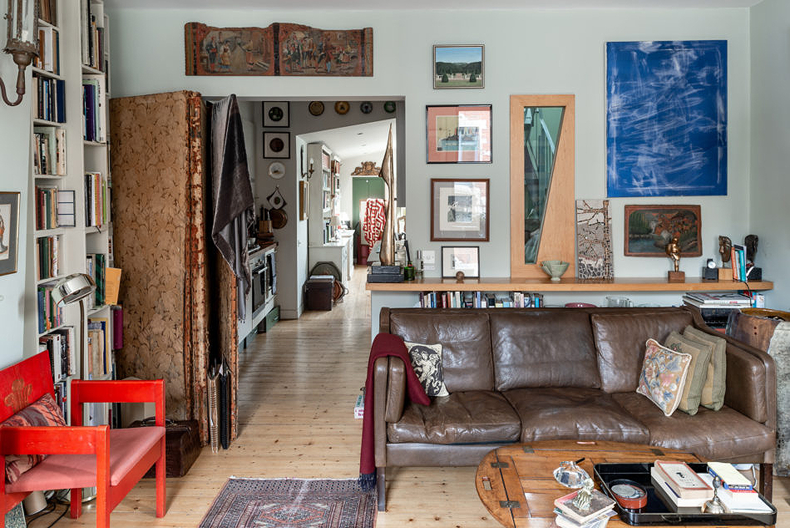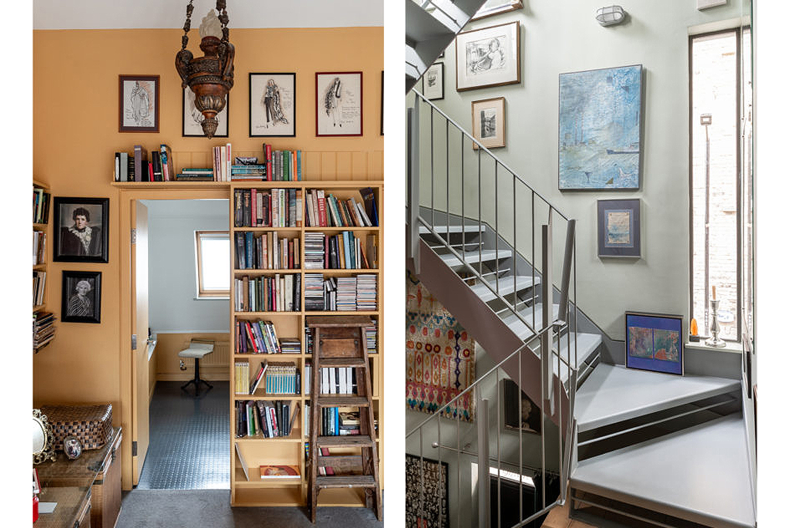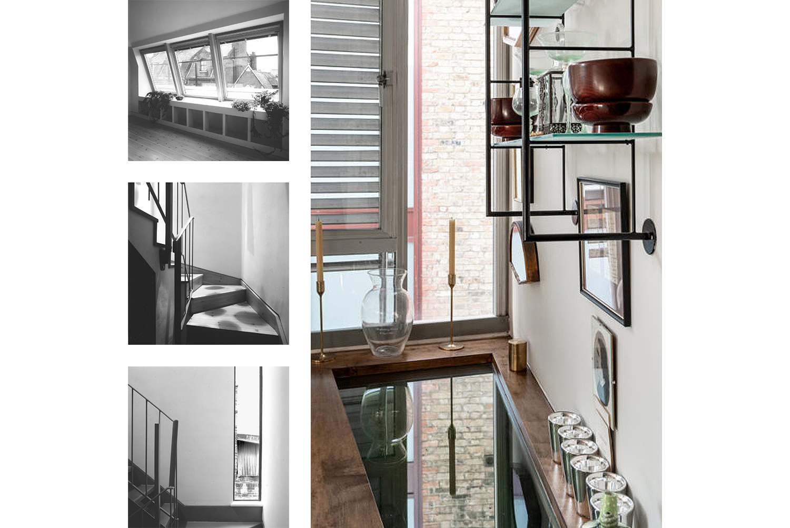66 brick lane | london
COLLABORATION
66 Brick Lane was designed by Matthew Barnett Howland and Dido Milne.
Project Description
Situated within the Fournier Street Conservation Area to the west of Spitalfields market, this project reinstated the end of an C18th terrace on Brick Lane which had been demolished for an unrealised road-widening scheme in the 1970s. The building as an individual construction defers to the unity of the terrace and the city. Although this determined a strong relationship to existing context, upon closer inspection the building quietly distinguishes itself as a contemporary intervention.
In order to retain the primacy of the main high street in relation to the narrow side street, the flank wall is used to articulate the building as ‘an end’ rather than ‘a corner’. Internally, two interlocking principal spaces reveal the particular character of this narrow three-sided site - a continuous living space at first floor that wraps around the shaft of the four-storey staircase.
The stair is designed to provide a different relationship to the site at each level, using geometry, materials, natural light and view to create a vertical progression from the intensity of the local street life to the airy calm at the top of the building. The relatively coarse treatment of re-used and unpointed London Stock brick forms a robust and sympathetic backdrop for the considerable wear and tear of life in this area.
Winner of the 2004 RIBA Downland Prize for Urban Renewal
Published:
RIBA Architecture Review South East (RIBA SE Region)
Conservation Planning (Planning Aid for London Publications)

